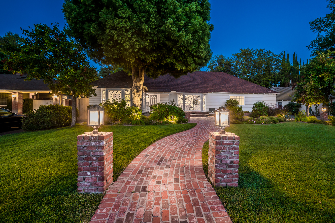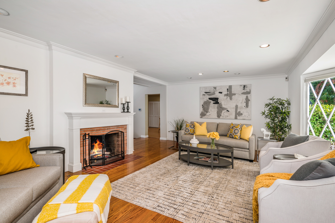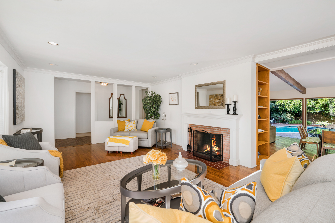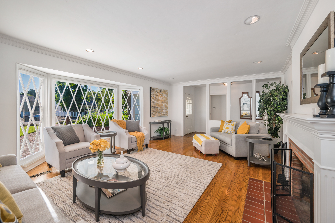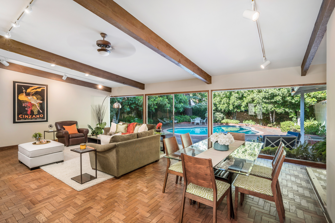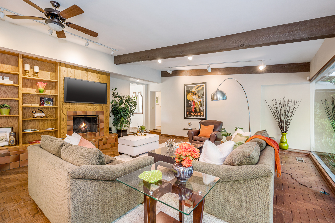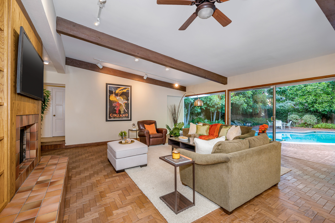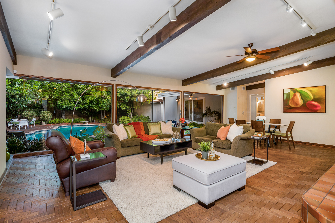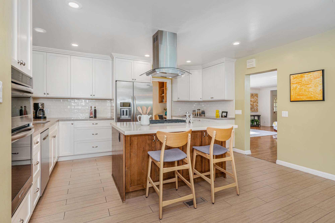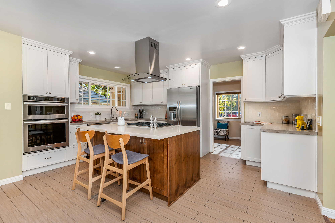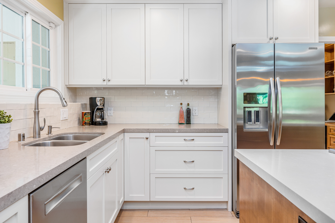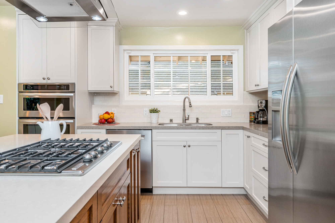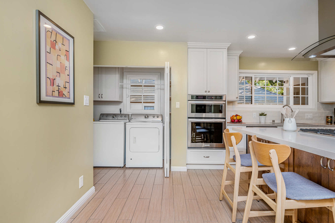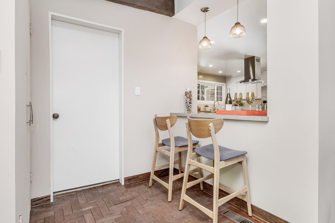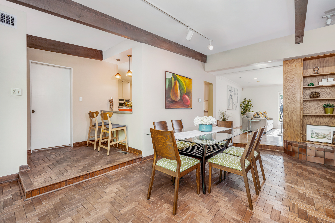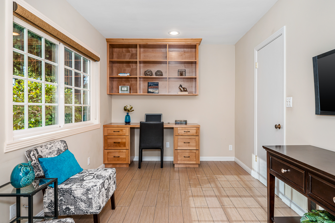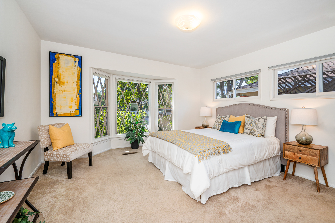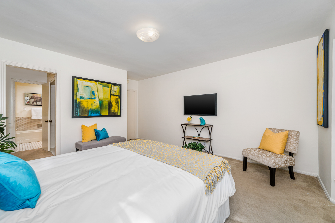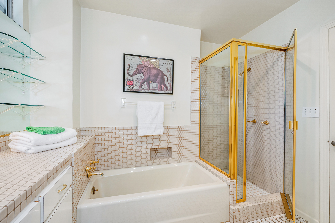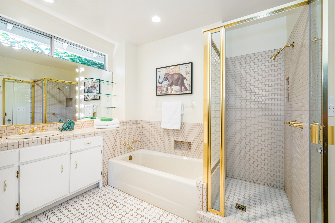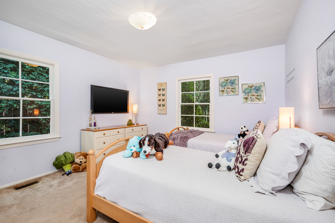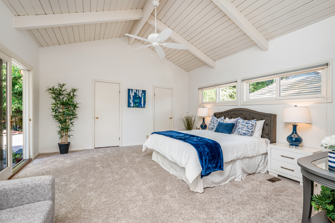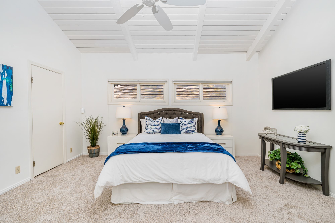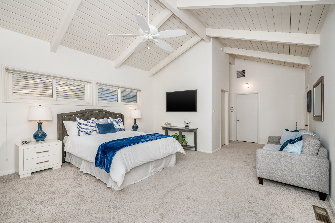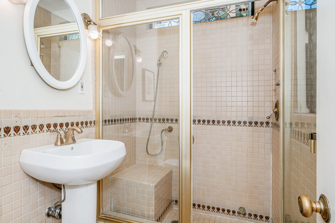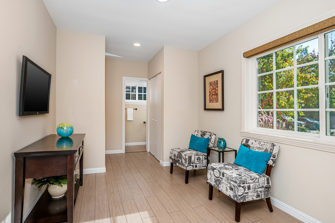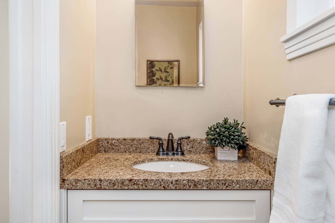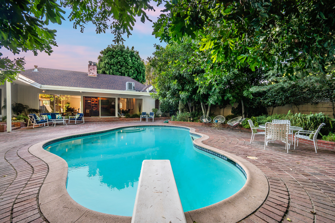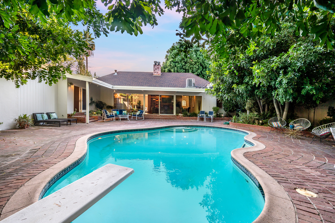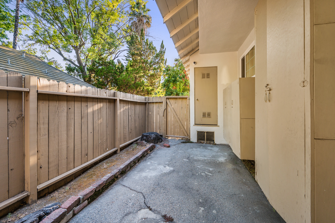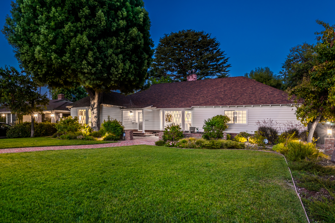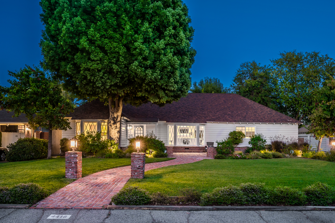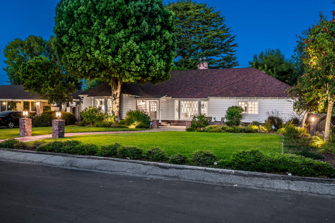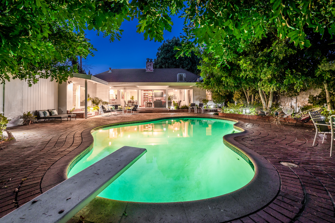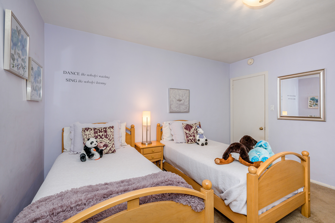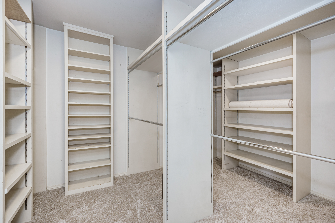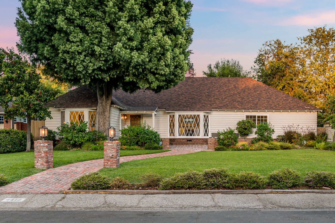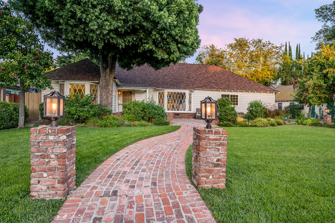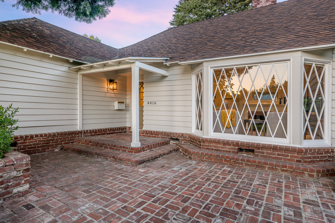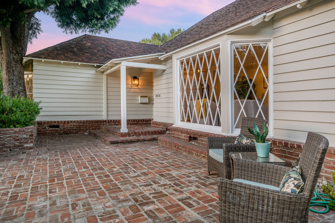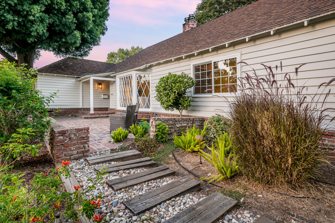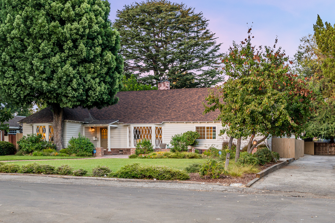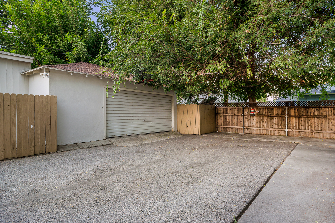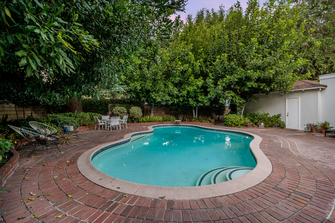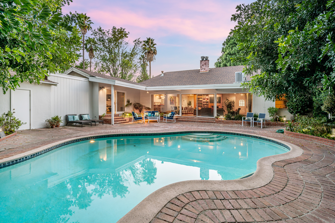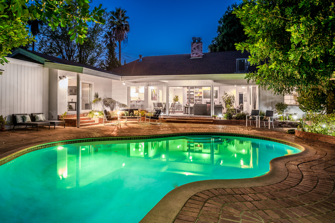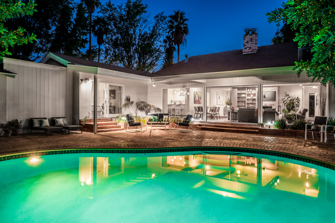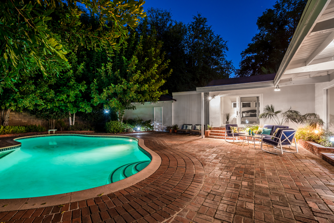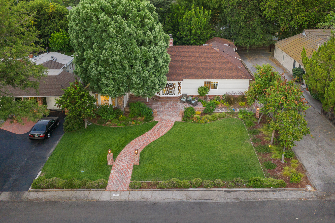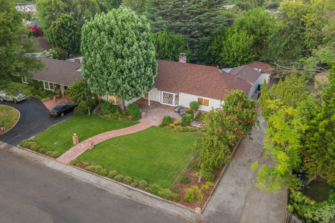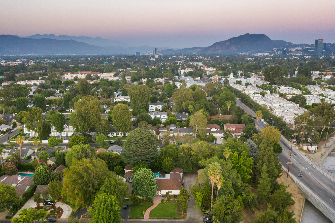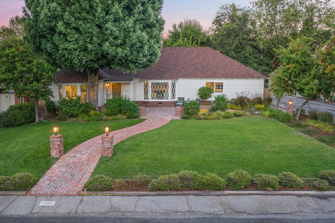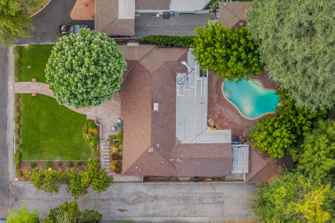Main Content
- 4 Beds
- 3 Baths
- 2,670 Sqft Living
- 10,306 Sqft Lot
At the end of a cul-de-sac in prime Studio City sits this remarkably charming four-bedroom home on a lot of over 10,000sft.
- Central Air Conditioning
- Chef's Kitchen
- Family Room
- Fireplace
- Living Room
- Open Floor Plan
- Pool
- Primary Suite
- Single Story
At the end of a cul-de-sac in prime Studio City sits this remarkably charming four-bedroom home on a lot of over 10,000sft. The sweeping well-manicured lawn and charming brick walkway greet you as you make your way towards the home. Inside, the formal living room with a brick fireplace is light and bright, illuminated by a beautiful lattice bay window. The great room features another fireplace and flawlessly combines the dining and family rooms while wall to wall windows offer views of the private backyard and sparkling pool. The updated kitchen has quartz countertops, high-end appliances, an abundance of storage, and a large center island. The spacious master suite has vaulted ceilings, immense walk-in closet, and sliding glass doors to the backyard. The three additional bedrooms are well-sized and one has a built-in desk and shelving, perfect for a home office. Outside, mature trees and lush landscaping cultivate a feeling of serenity and privacy, while the pool and multiple seating areas provide for endless hours of summer fun and entertaining. Additional features include a security camera system, recent EQ retrofitting, and 2 car garage. Located in the award-winning Colfax Charter school district and moments from the renowned Studio City Farmer’s Market and all the restaurants and shops of Ventura Blvd.



