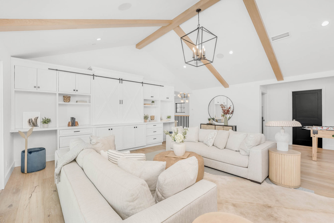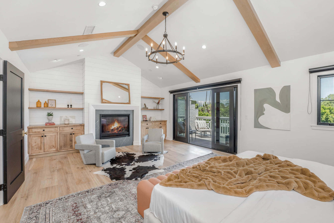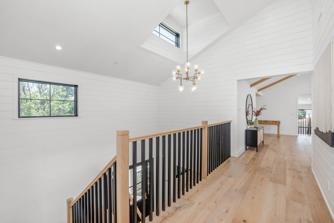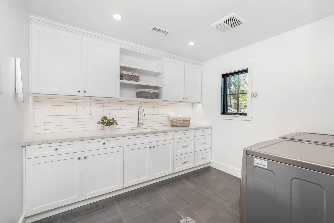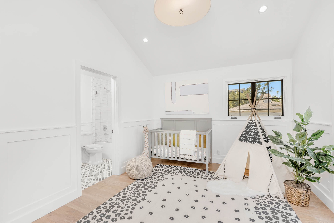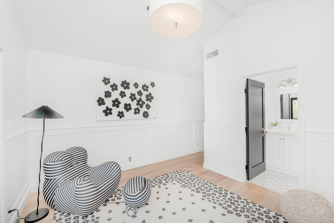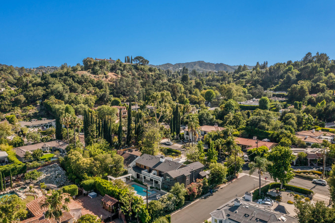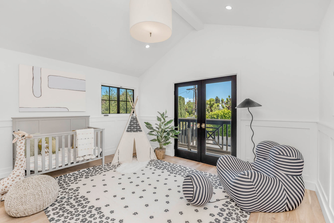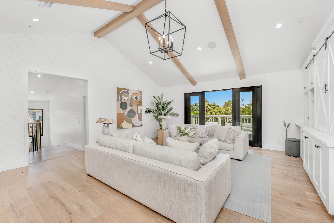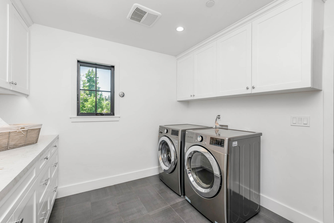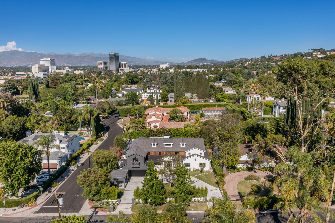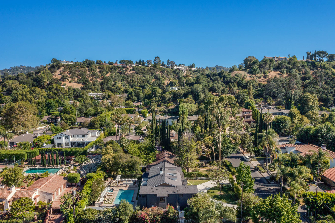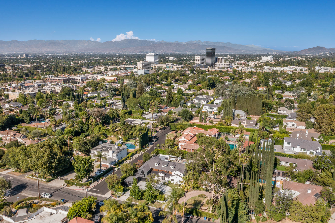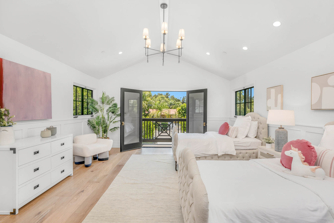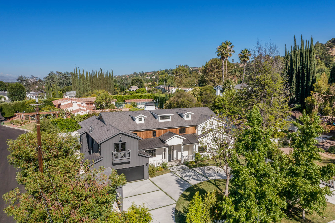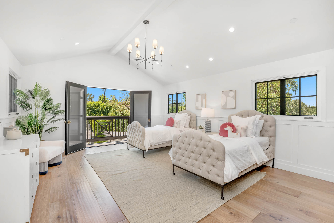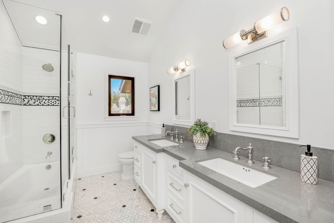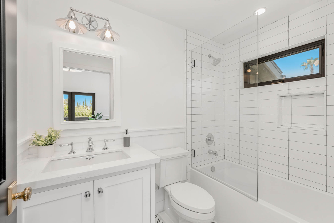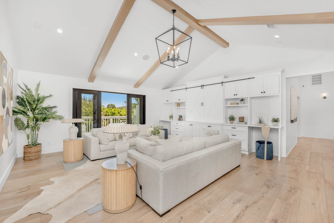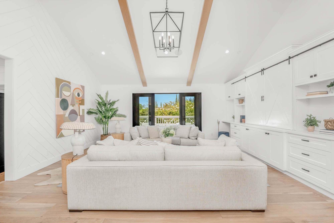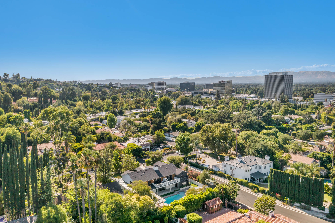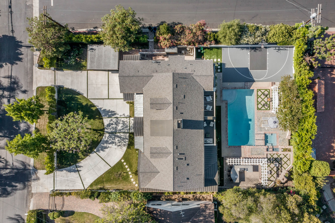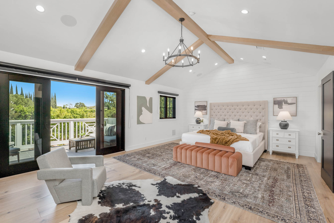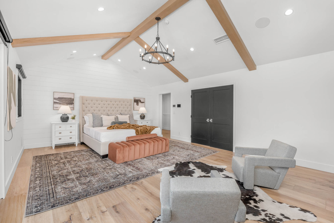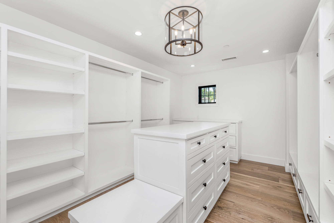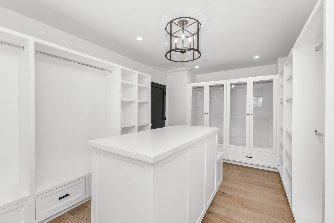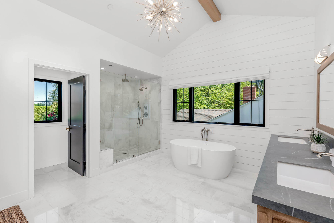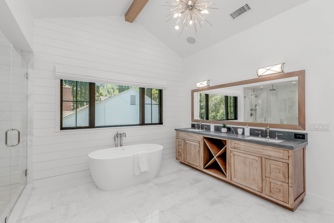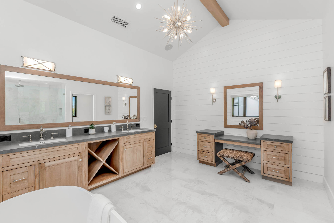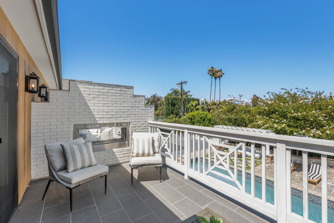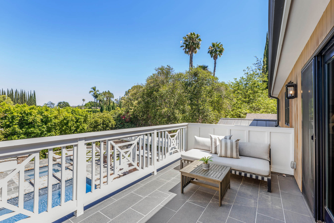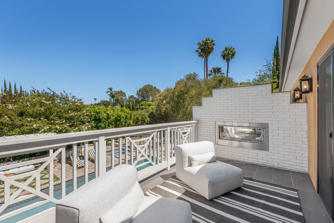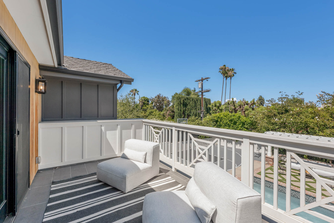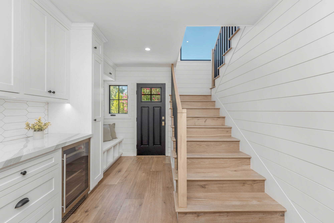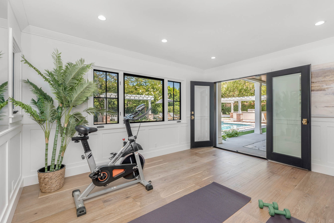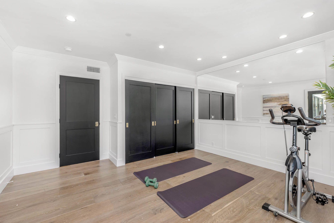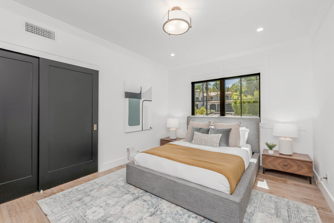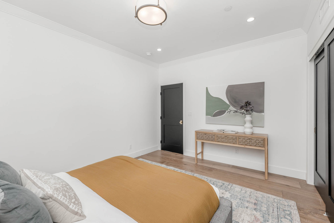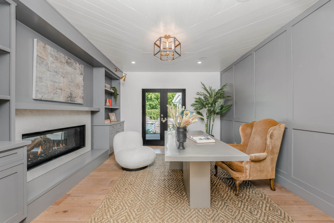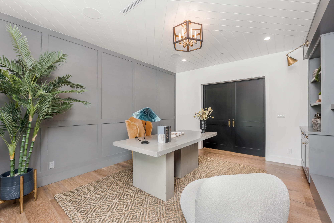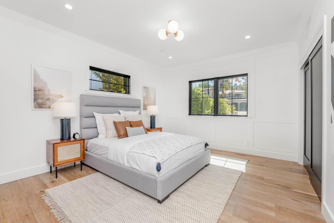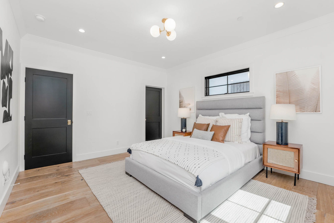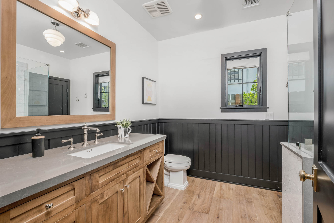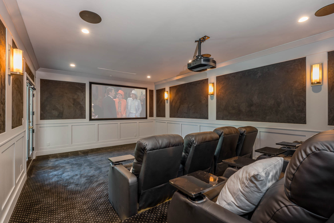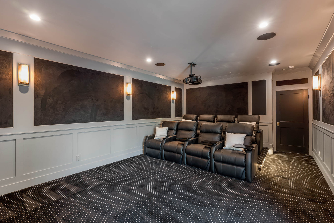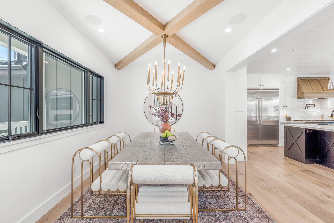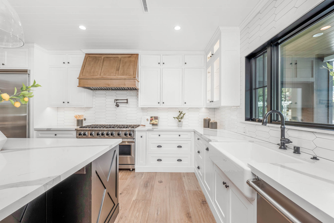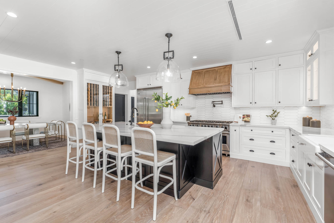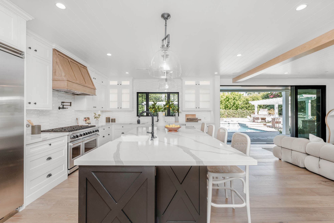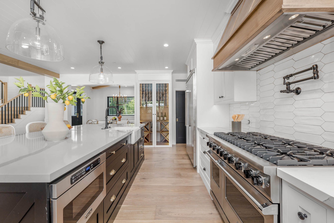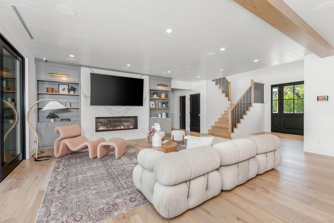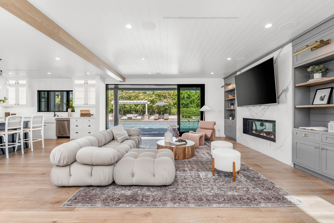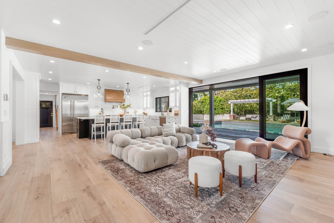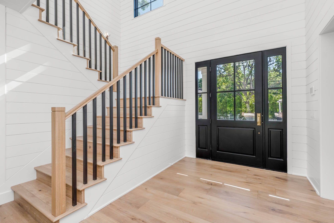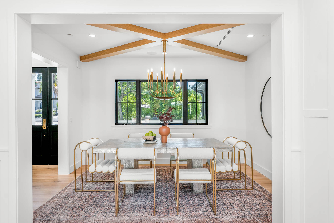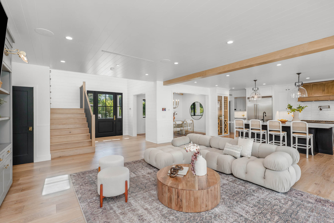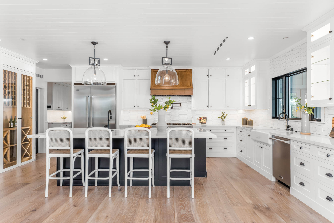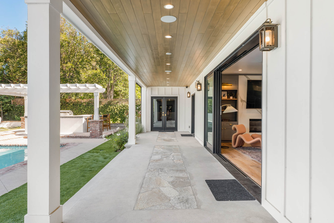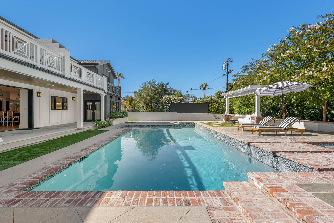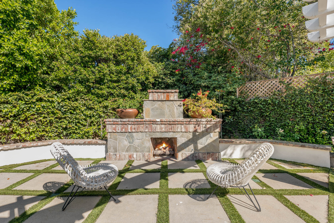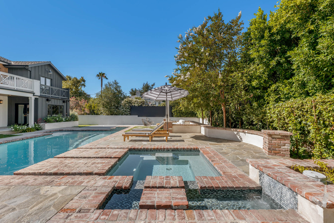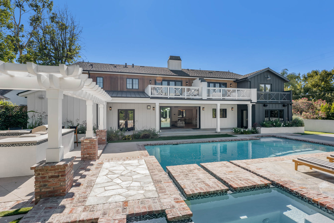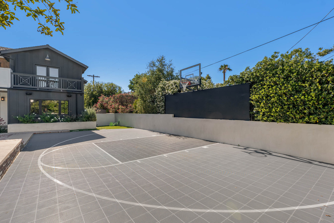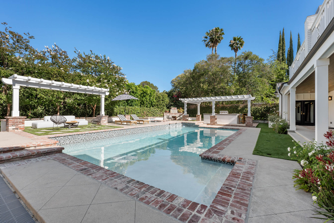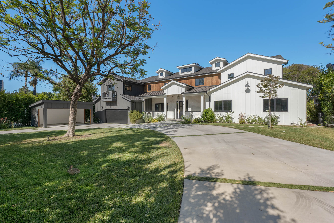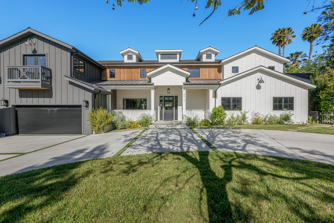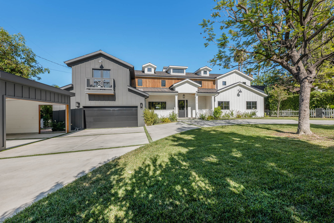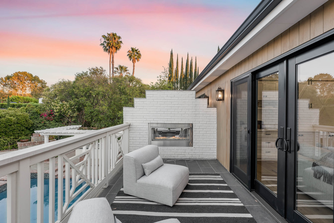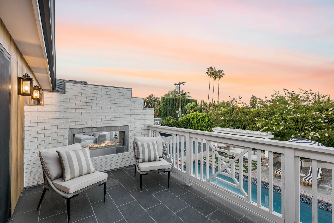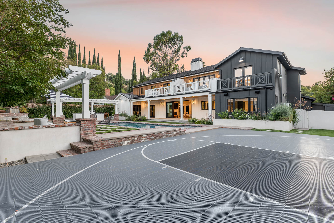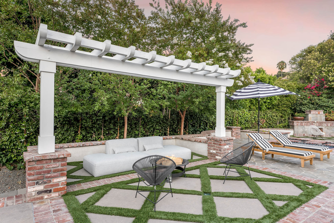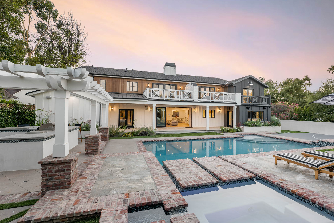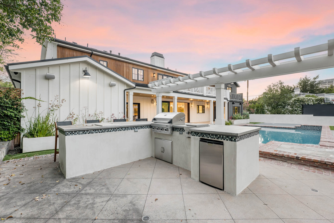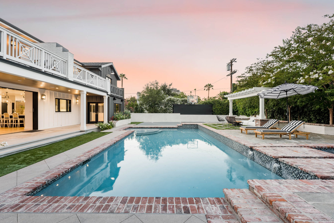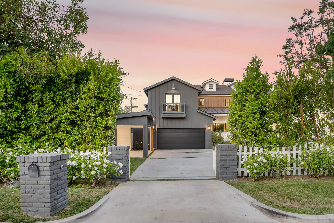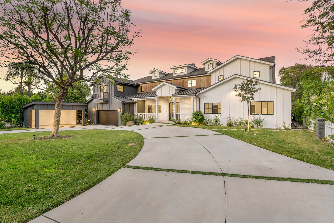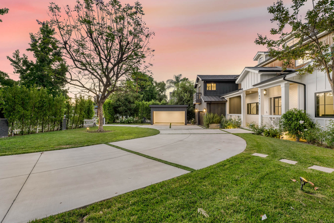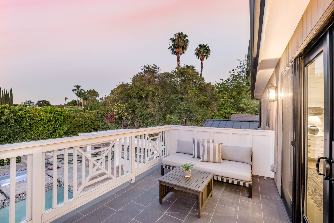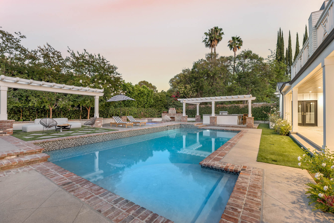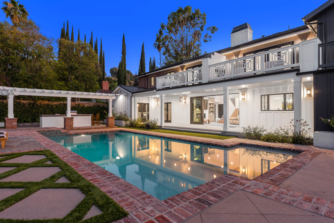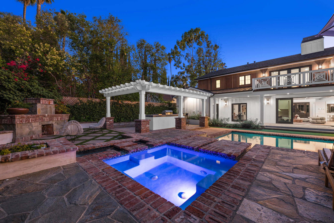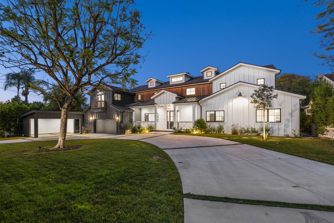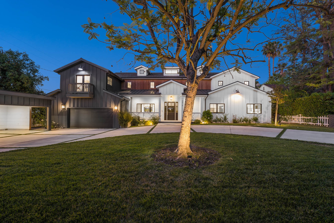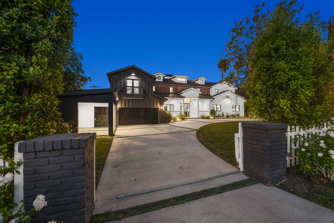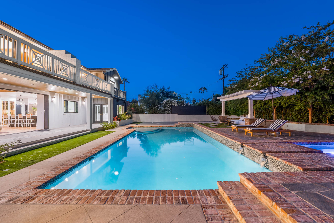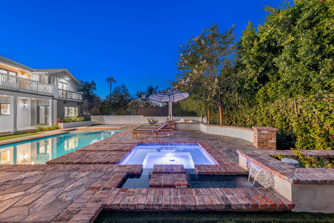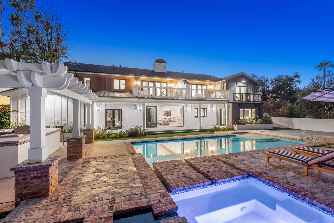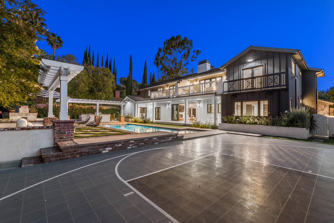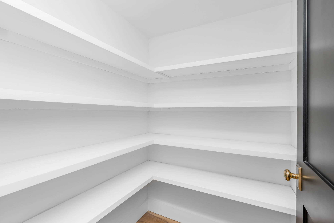Main Content
- 6 Beds
- 5 Baths
- 6,220 Sqft Living
- 15,734 Sqft Lot
This contemporary farmhouse is located South of the Blvd in a highly-sought after neighborhood in the heart of Encino.
- 2 Car Garage
- Attached Garage
- Balconies
- Breakfast Counter
- Built in BBQ
- Central Air Conditioning
- Chef's Kitchen
- Corner Lot
- Den
- Family Room
- Fireplace
- French Doors
- Fully Updated
- Gated
- Glass Sliding Doors
- Home Theater
- Lanai School District
- Laundry Room
- Living Room
- Lush Landscaping
- Main Floor Ensuite Bedroom
- Mud Room
- Office
- Open Floor Plan
- Outdoor Fireplace
- Patio
- Pergola
- Pool & Spa
- Primary Suite
- Prime Location
- Recessed Lighting
- Security System
- Smart Home
- South Of The Blvd
- Sports Court
- Top-Of-The-Line Appliances
- Vaulted Ceilings
- Walk-In Closets
- Walk-In Pantry
- Waterfall
- Wine Cellar
- Wood Floors
This contemporary farmhouse is located South of the Blvd in a highly-sought after neighborhood in the heart of Encino. Lush landscaping greets you into this gated secluded residence, where you’ll find a pull through driveway, 2 car covered carport, and a 2 car garage. As you enter into this beautiful open floor plan, you’ll fall in love with the soaring ceilings, custom woodwork, smart home technology and wide-plank floors throughout the main living spaces. The spacious living room boasts a see-through fireplace, walls of retractable glass that open to the resort-style yard, great for indoor-outdoor living. Enjoy preparing at home meals and entertaining in the gourmet kitchen, complete with a large center island, Viking appliances, walk-in pantry and floor to ceiling wine cellar. The formal dining room with gorgeous beamed ceilings is ideal for hosting dinner parties and family gatherings. Rounding out the first level is a wood-paneled office, custom home theater, mud room with a door to the side yard, two ensuite bedrooms and an additional bedroom. The upper level, accessed using one of two staircases, has vaulted ceilings throughout and a den with sliding glass doors that opens up to a balcony overlooking the backyard. The expansive master suite features a cozy fireplace, sumptuous en-suite bathroom, dual closets and access to a private balcony with an elegant see-through fireplace. Additionally there are two ensuite bedrooms each with french doors that lead out to a balcony and a well equipped laundry room. The backyard offers tranquil resort-style living that will make you feel as though you are far from the city. Perfect for Summer parties, the sparkling pool/spa, outdoor kitchen, covered patio, sports-court and a multitude of seating areas provides room for outdoor entertaining and more.



