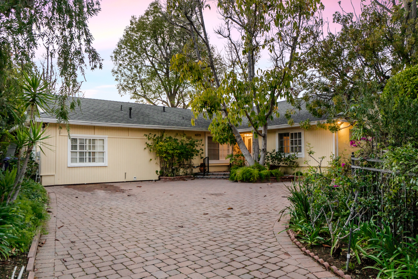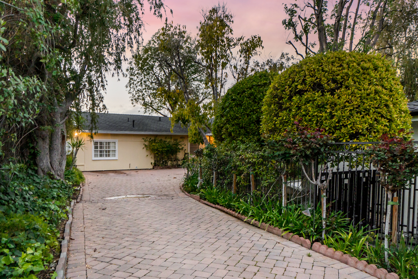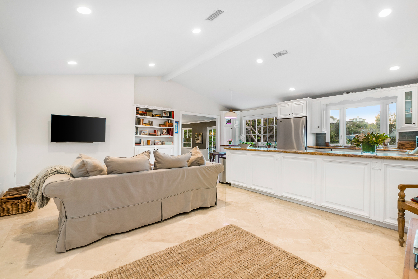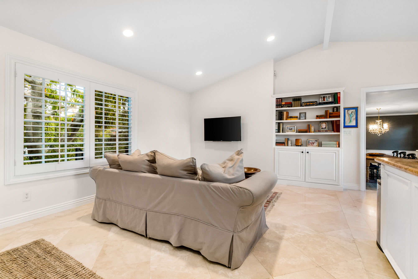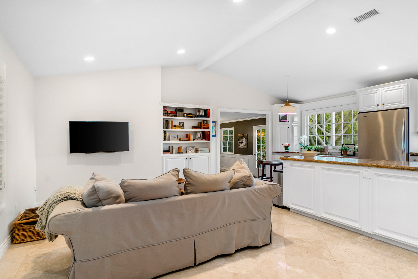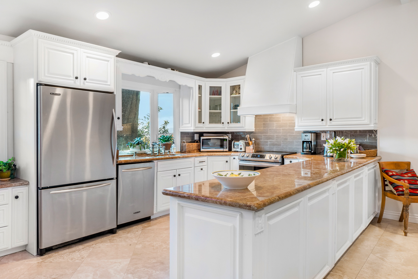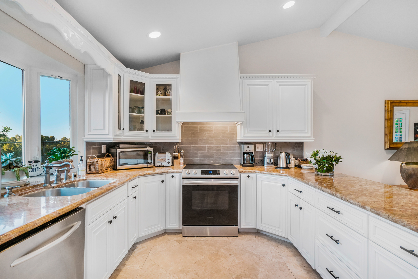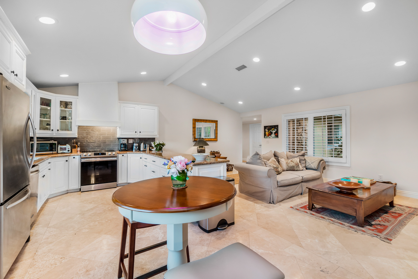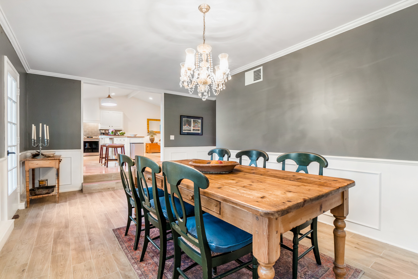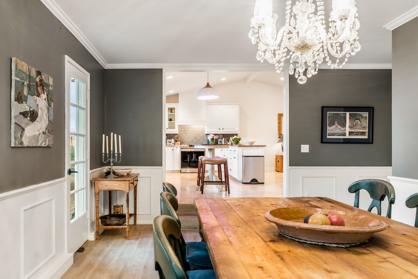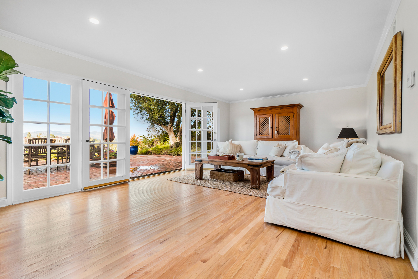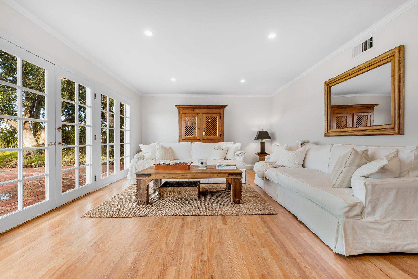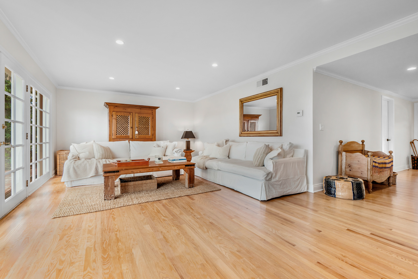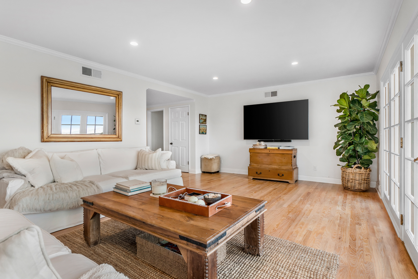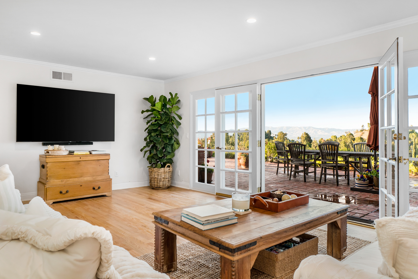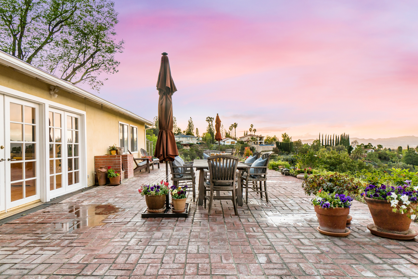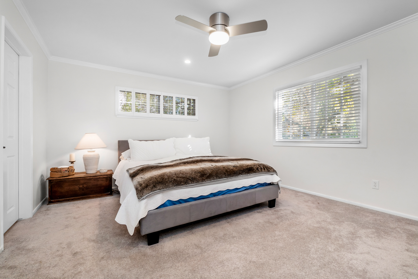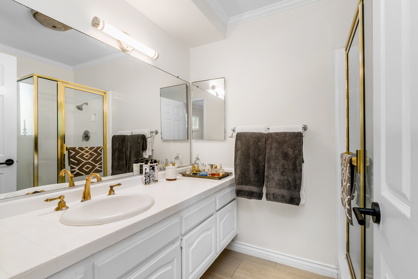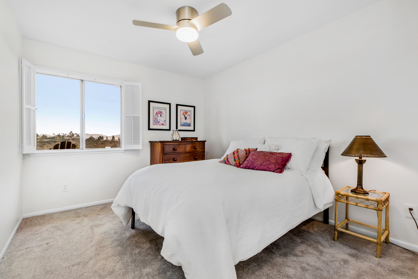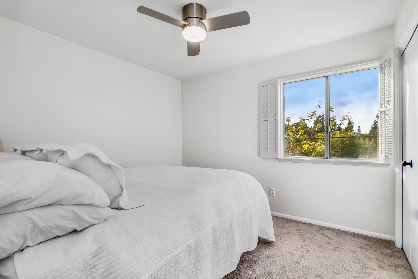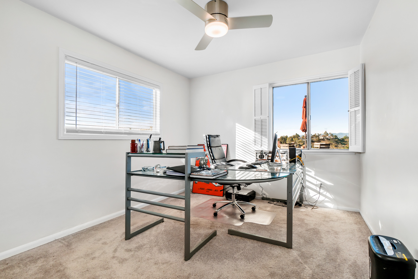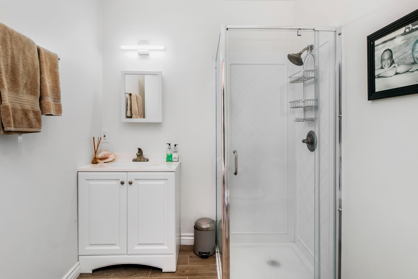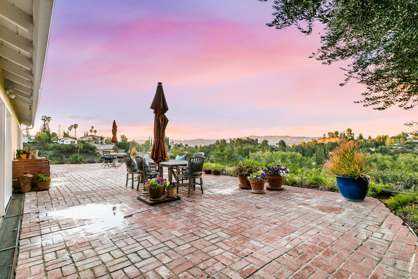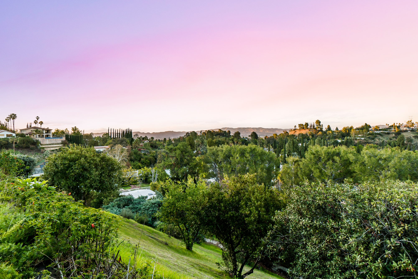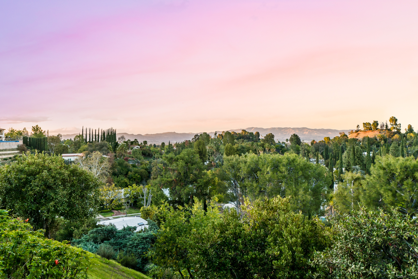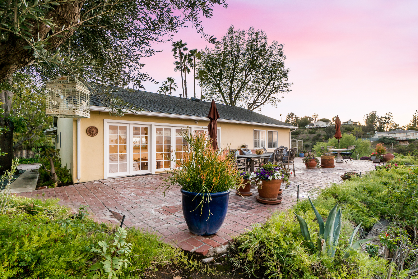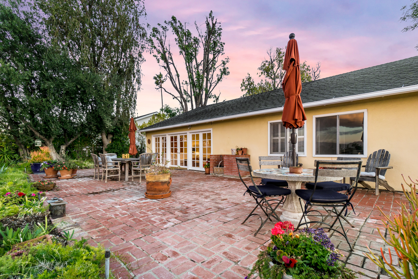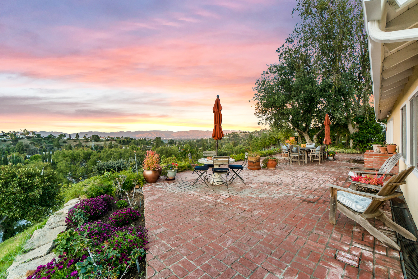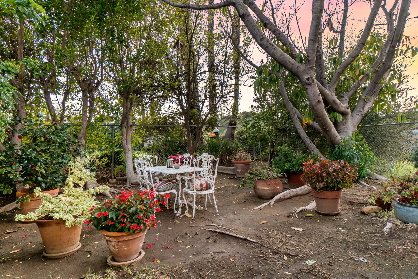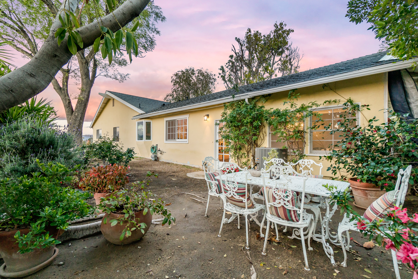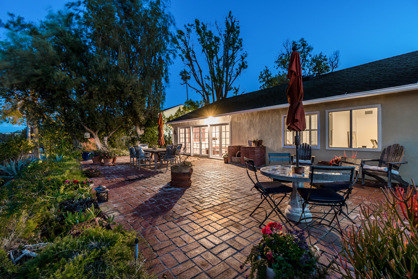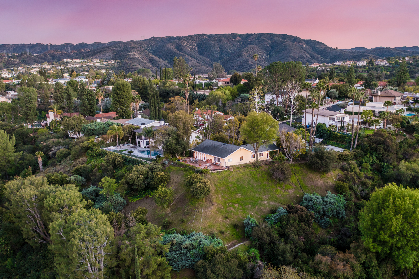Main Content
- 4 Beds
- 3 Baths
- 2,280 Sqft Living
- 33,526 Sqft Lot
Perched south of the Blvd on a tranquil cul-de-sac lies this charming single story estate with breathtaking panoramic views.
- Bonus Room
- Central Air Conditioning
- Chef's Kitchen
- Cul De Sac
- French Doors
- Living Room
- Primary Suite
- Recessed Lighting
- South Of The Blvd
- Views
Perched south of the Blvd on a tranquil cul-de-sac lies this charming single story estate with breathtaking panoramic views. An exclusive long driveway leads you to this enchanting home featuring 4 bedrooms + a bonus room, 3 bathrooms with a light and bright floorplan, wood floors, french doors, and recent upgrades throughout. Upon entry, you are welcomed to the spacious den and oversized kitchen equipped with pristine granite counters, custom cabinetry and stainless steel appliances. Adjacent, the sophisticated formal dining room boasts lovely wainscoting and a large door with direct access to the outdoors. The living room showcases massive windows and french doors inviting sensational natural light which flows out to the backyard with tons of lounging/entertaining space and picturesque vistas of the valley, lush greenery, mountains, and hills. The substantial master suite features a bathroom & walk-in closet. The three additional bedrooms offer ample closet space and views peaking through every window. The sweeping bonus room features a washer & dryer and plenty of space for an office, play room, gym, media room, you name it! Relax and enjoy your dream oasis!



