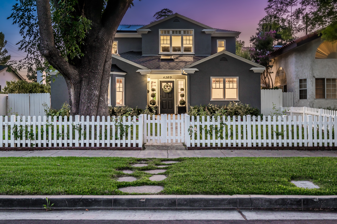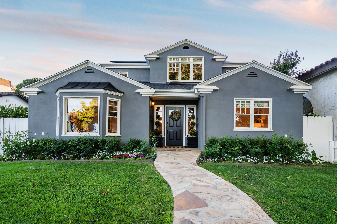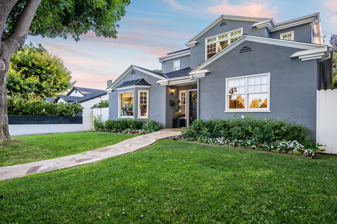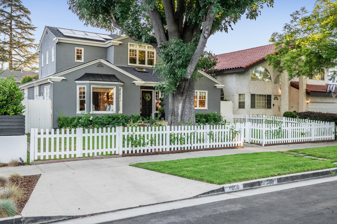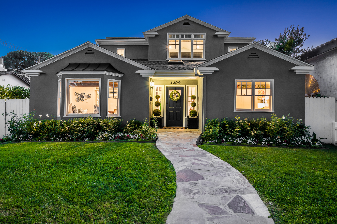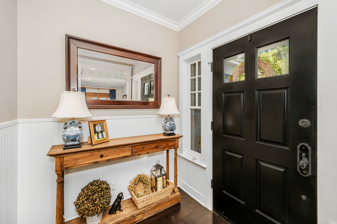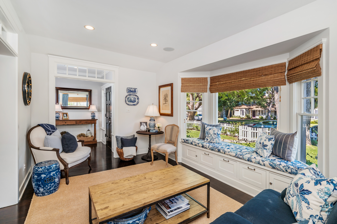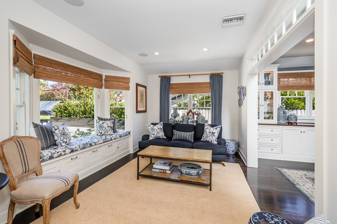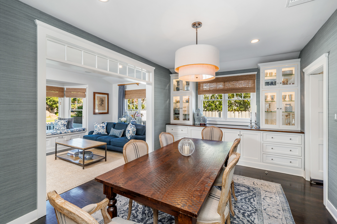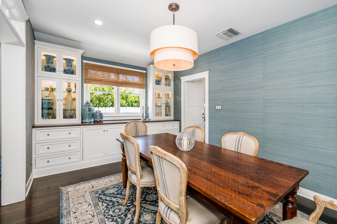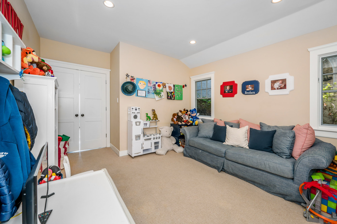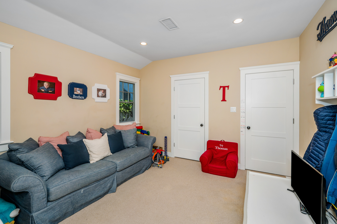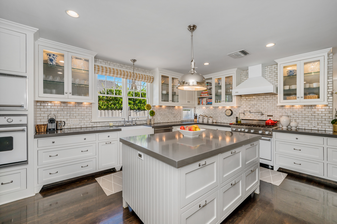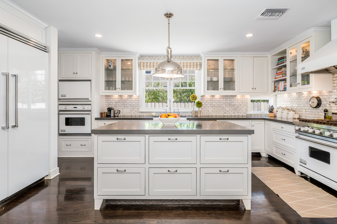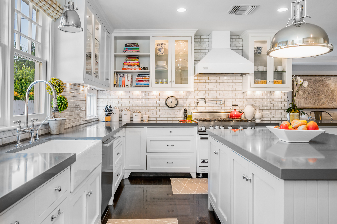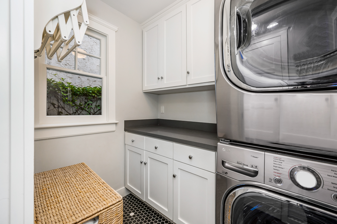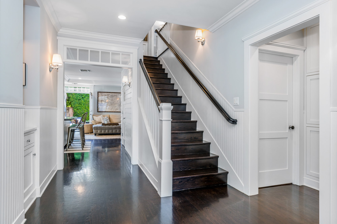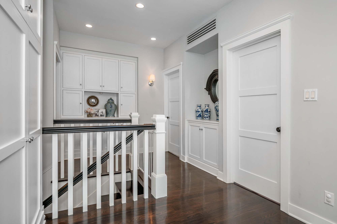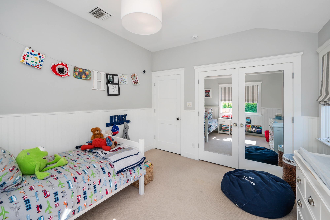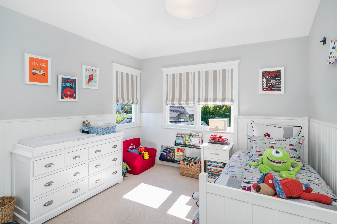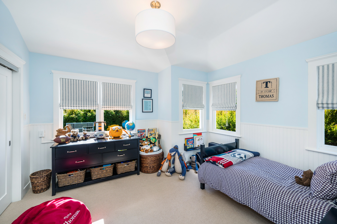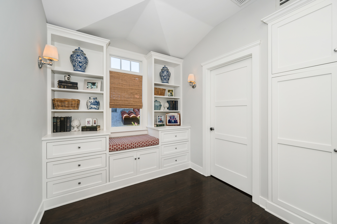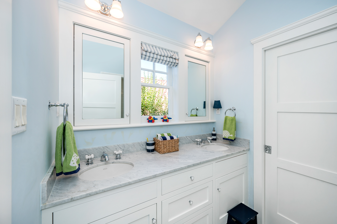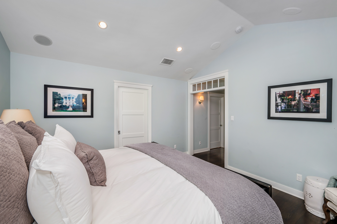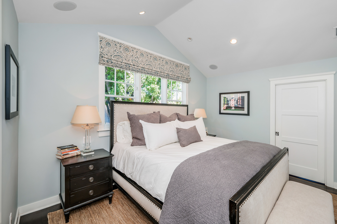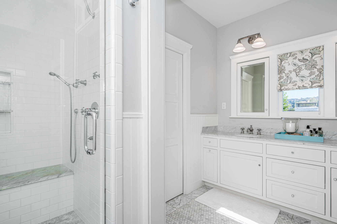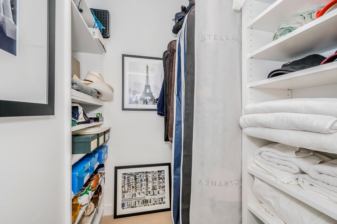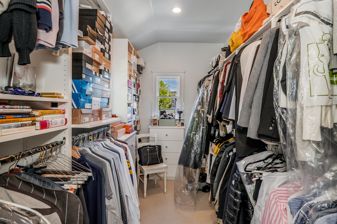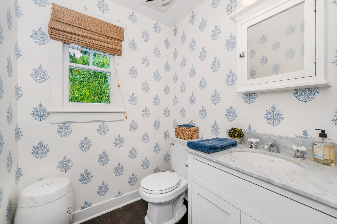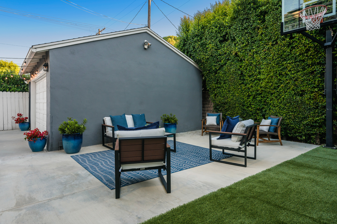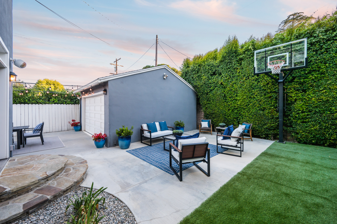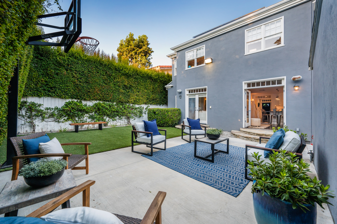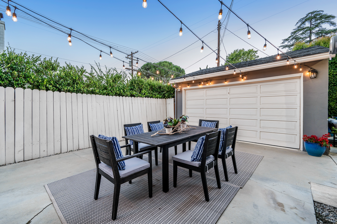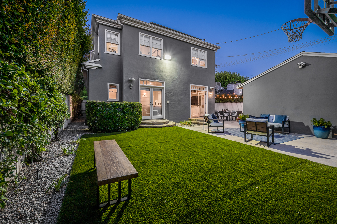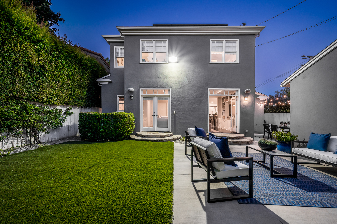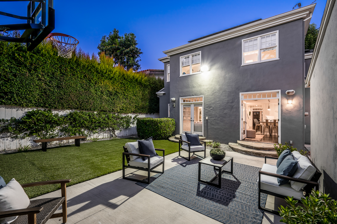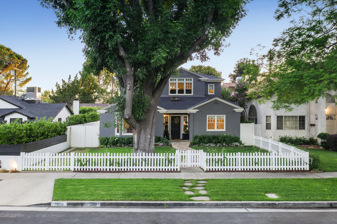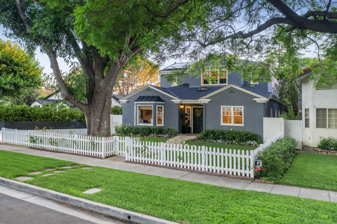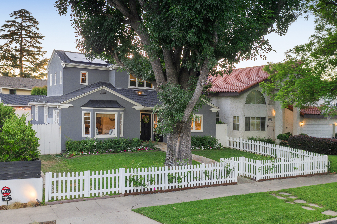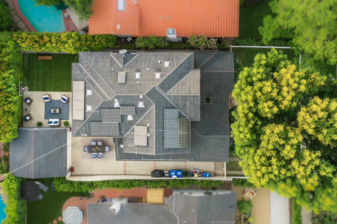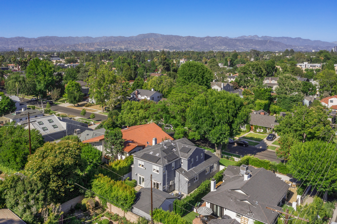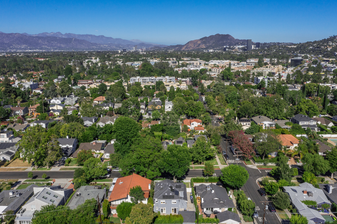Main Content
- 5 Beds
- 4 Baths
- 3,091 Sqft Living
- 5,503 Sqft Lot
Located in the highly desirable Footbridge Square pocket of Studio City is this beautiful fully updated traditional home in Carpenter School District.
- Beautiful Lush Grounds
- Central Air Conditioning
- Chef's Kitchen
- Family Room
- French Doors
- Garage
- Gated Front
- High Ceilings
- Laundry Room
- Living Room
- Open Floor Plan
- Primary Suite
- Prime Location
Set behind a charming picket fence on a tree lined street in the highly desirable Footbridge Square pocket of Studio City is this beautiful fully updated 5 bedroom traditional home in Carpenter School District. Down the walkway and past the spacious well manicured front lawn, enter into the light and bright formal entry with skylight. The living room is complete with a large bay window bench seat. Rich wood floors flow into the grand dining room with designer wall paper and built in cabinetry. The gourmet chef’s kitchen features Viking and Miele appliances, large center island, custom tile backsplash, and has a breakfast bar big enough for 5! Perfect for entertaining, the kitchen opens to the family room with floor to ceiling built-ins and double french doors to the backyard. The downstairs bedrooms are well sized and ideally situated as a guest room and playroom, home office, or more. Upstairs, the master retreat is the epitome of luxury with high ceilings, two walk in closets, and a bath with dual sink vanity and large shower with multiple shower heads and bench. The two additional bedrooms are well appointed and share a bath with dual sink vanity and large tub. The backyard offers the best of Southern California living, with ample space for dining, lounging, and playing. Additional features include custom drapery throughout, skylights, SOLAR PANELS, whole house filtration system, and so much more. This home is sure to provide years of happy memories to its new owners.



