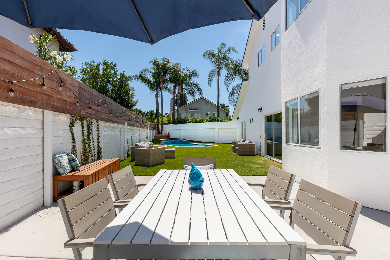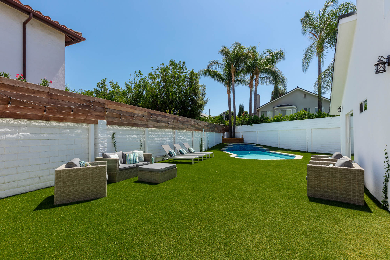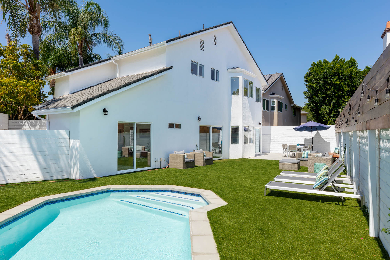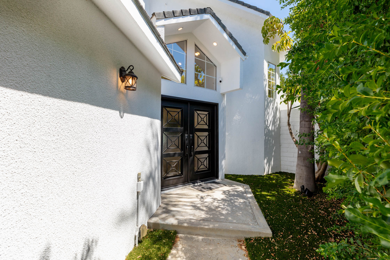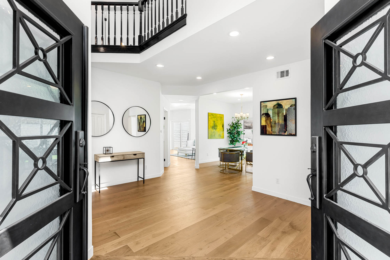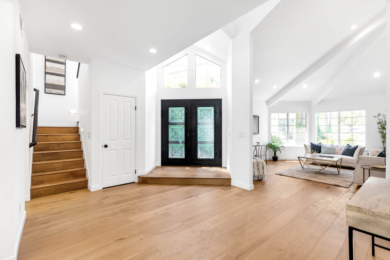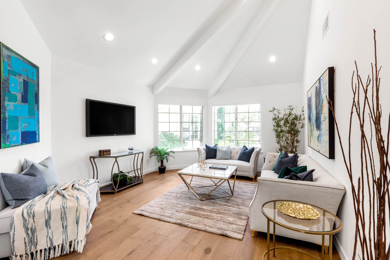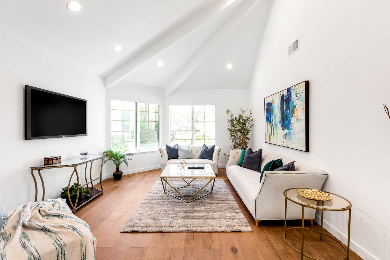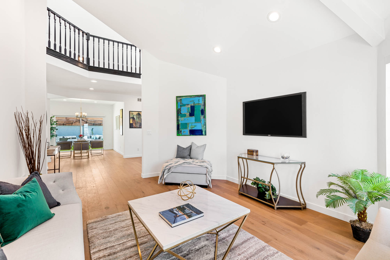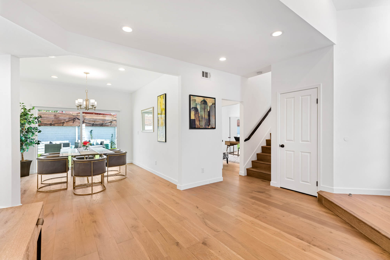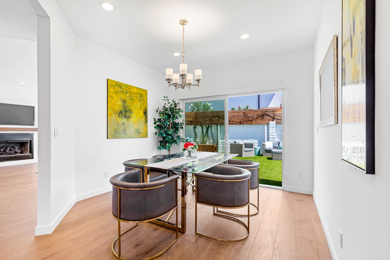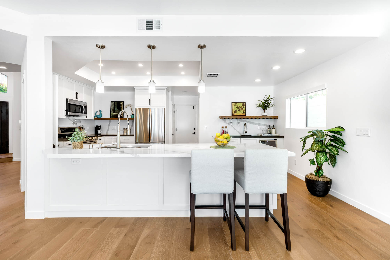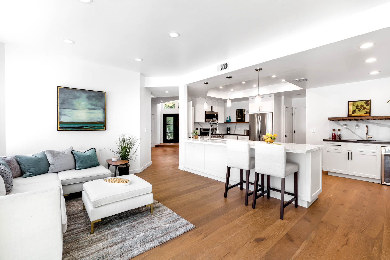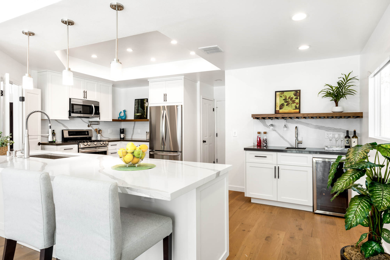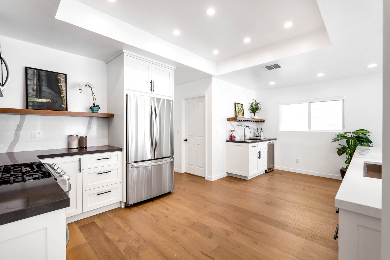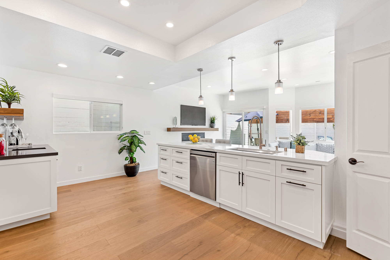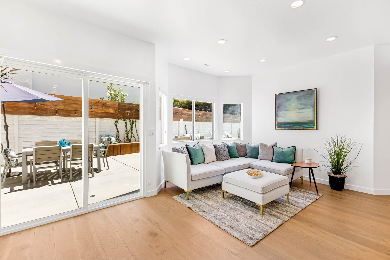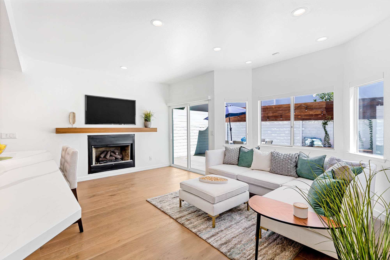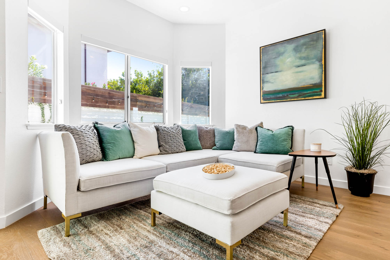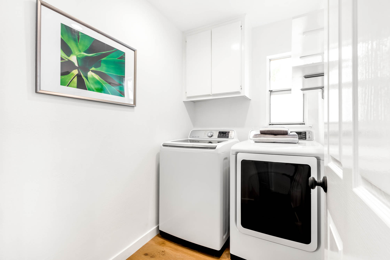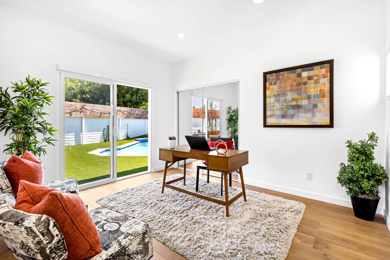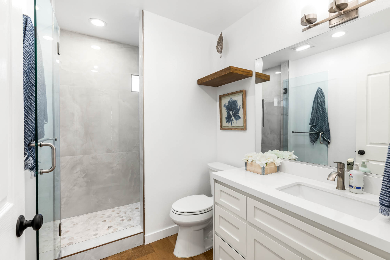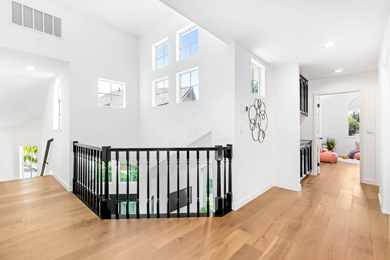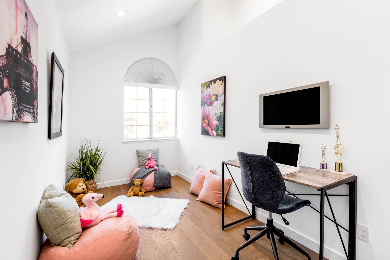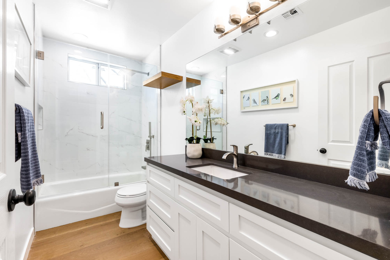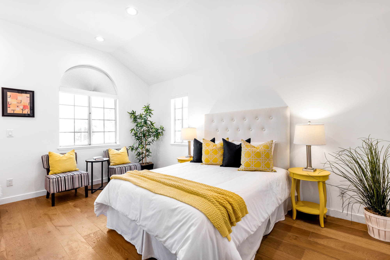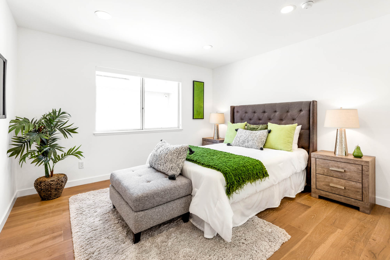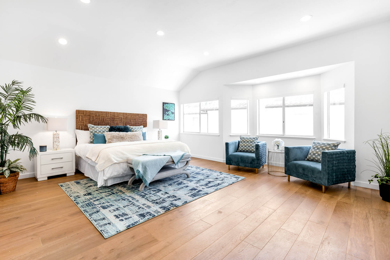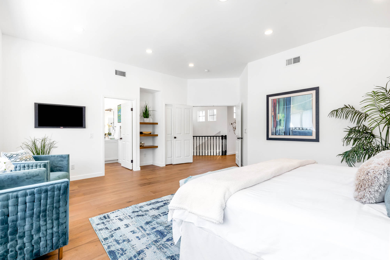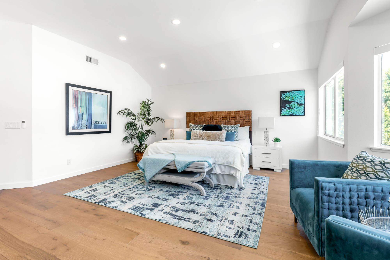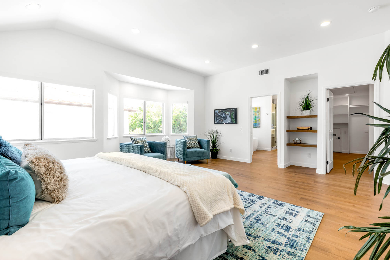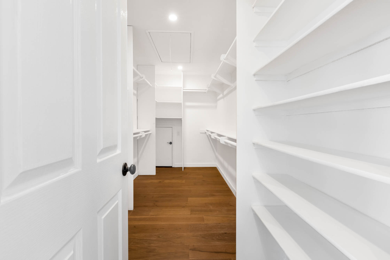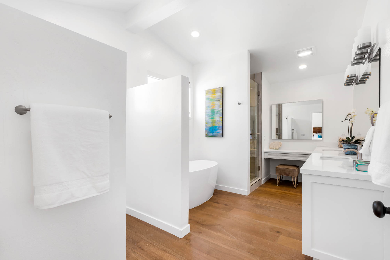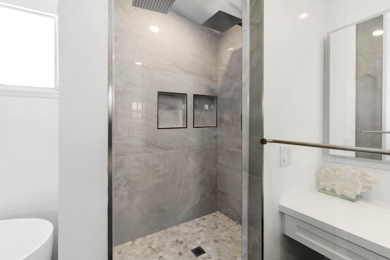Main Content
- 4 Beds
- 3 Baths
- 2,801 Sqft Living
- 5,191 Sqft Lot
Fully updated traditional home situated on a corner lot at the end of a quiet cul-de-sac.
- Attached Garage
- Breakfast Counter
- Central Air Conditioning
- Corner Lot
- Cul-De-Sac
- Family Room
- Fireplace
- Formal Dining Room
- Fully Updated
- High Ceilings
- Laundry Room
- Living Room
- Office
- Patio
- Pool & Spa
- Primary Suite
- Recessed Lighting
- Sliding Glass Doors
- Vaulted Ceilings
- Walk-In Closet
- Walk-In Pantry
- Wet Bar
- Wood Floors
Fully updated traditional home situated on a corner lot at the end of a quiet cul-de-sac. Enter through double doors into a spacious foyer that anchors the main living spaces. The designer kitchen features a walk-in pantry, newer stainless steel appliances and a wet bar with a wine fridge. Two story vaulted ceilings with exposed beams add character to the charming living room. Access the backyard through one of three sliding glass doors located in the family room, formal dining room and downstairs bedroom. The expansive entertainer's backyard boasts a spacious patio, heated saltwater pool/spa and no maintenance artificial turf lawn. Upstairs there’s an office, two generously sized bedrooms and a primary suite that features a large walk-in closet and lavish bathroom with a soaking tub, rainfall shower system and double vanities. Additional amenities include a laundry room, two car garage, recessed lighting/wood floors/high ceilings throughout and an abundance of windows that help to flood the home with natural light.



