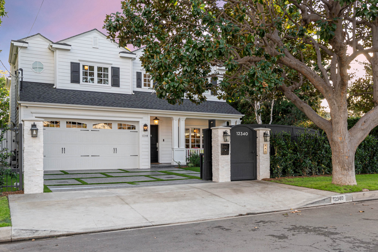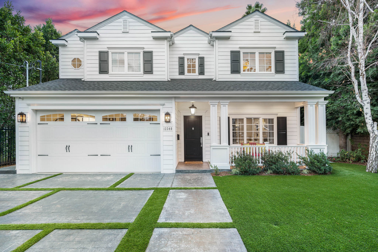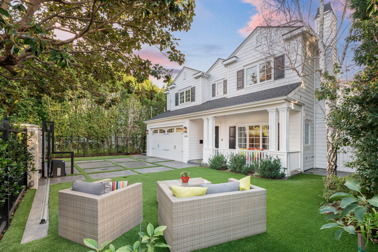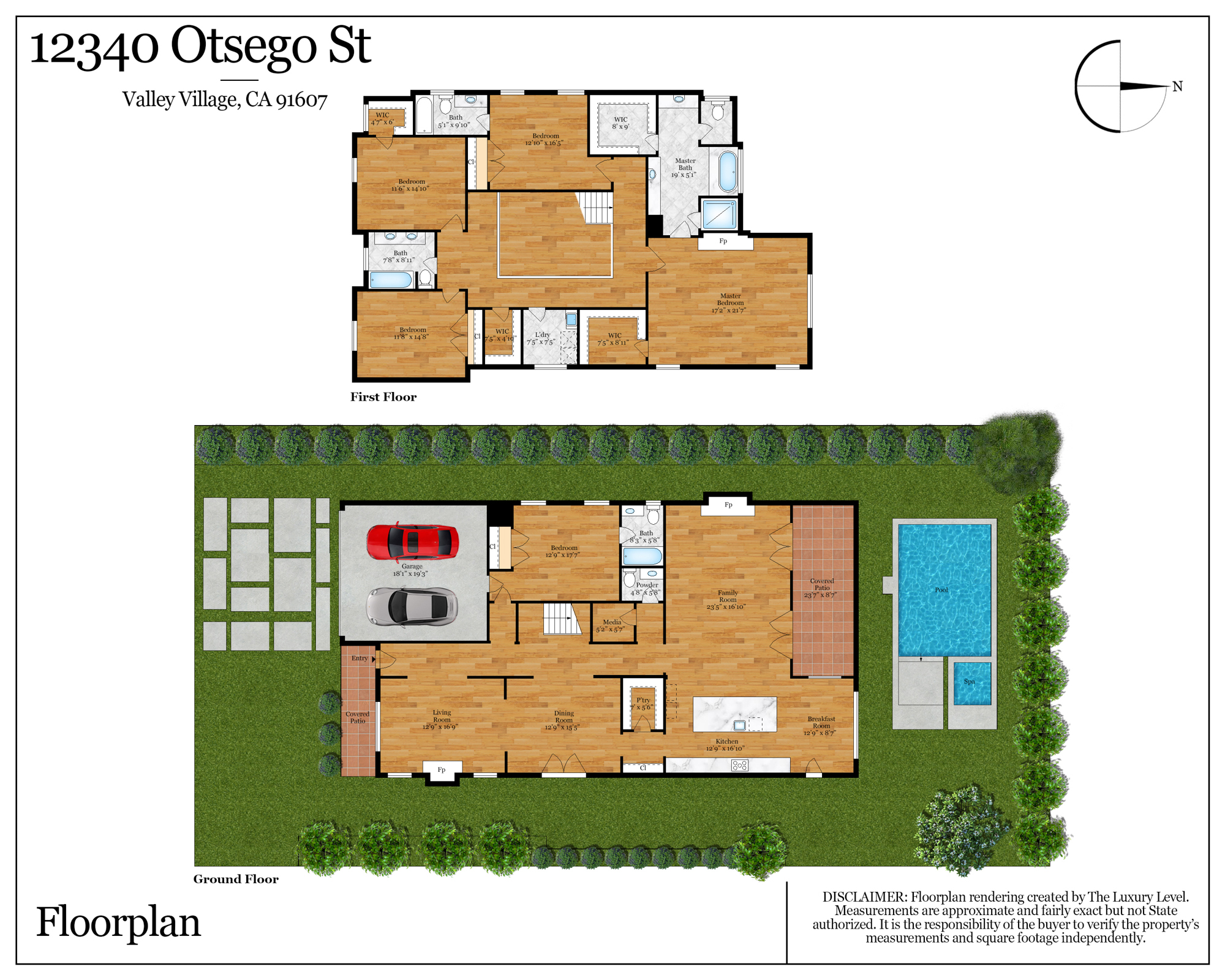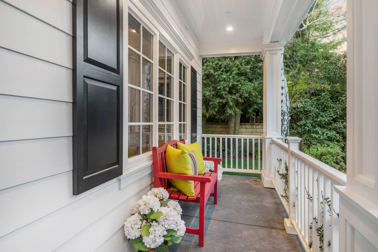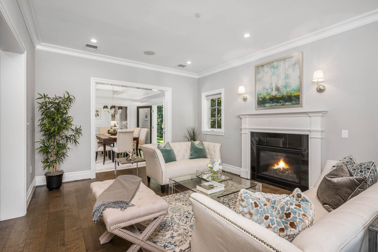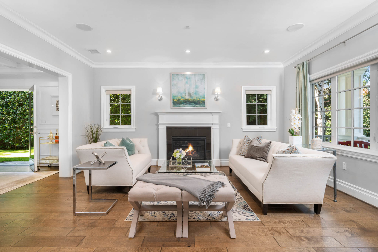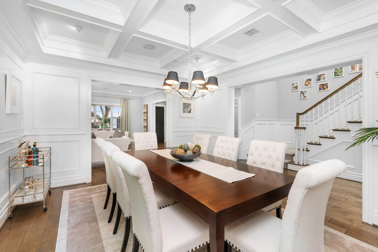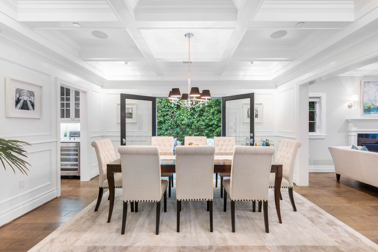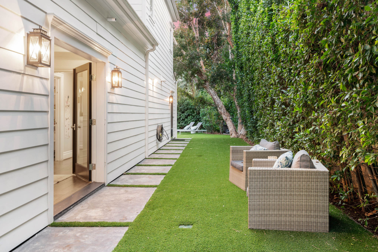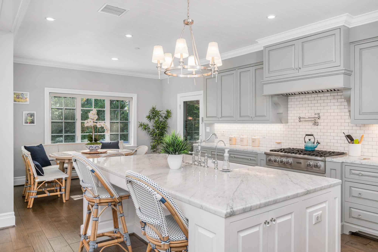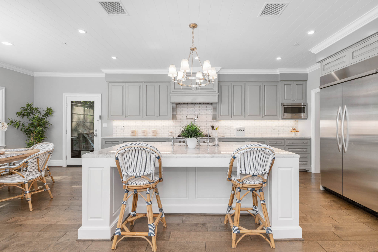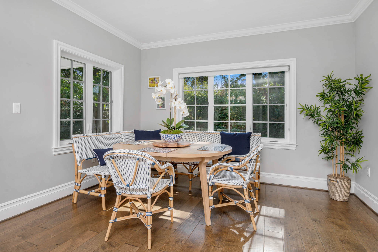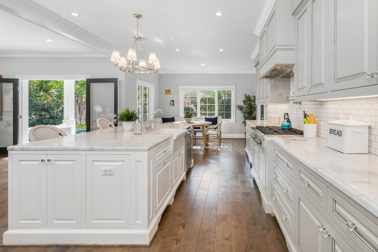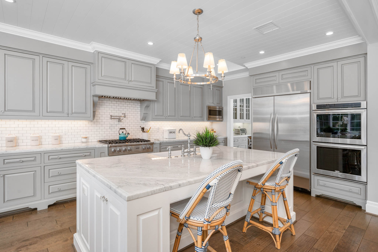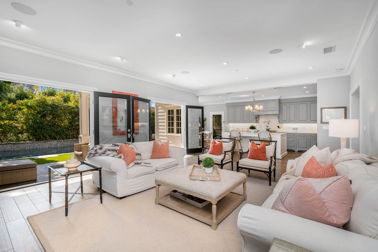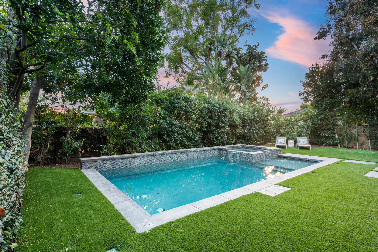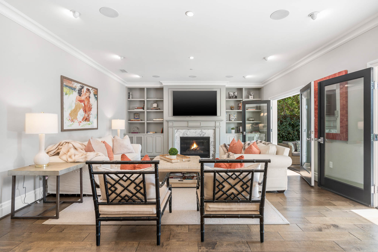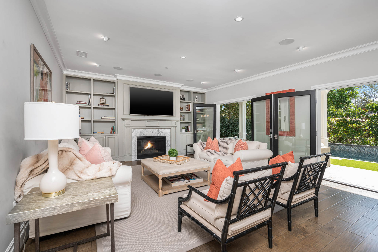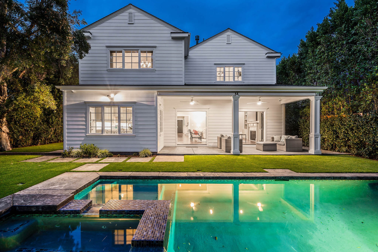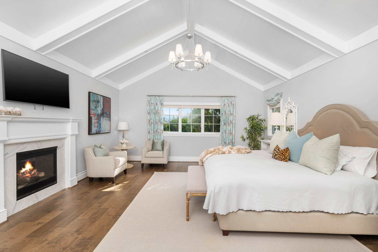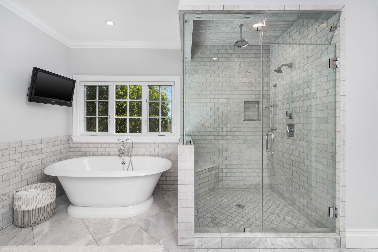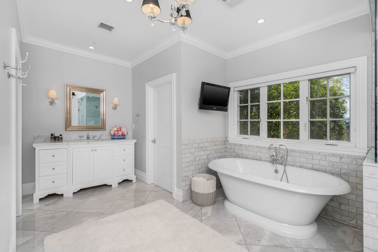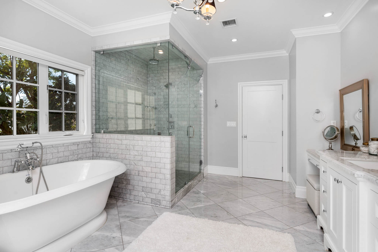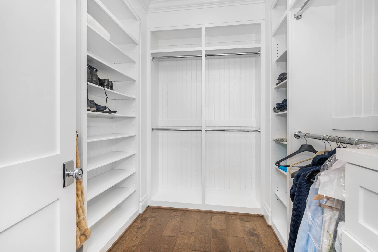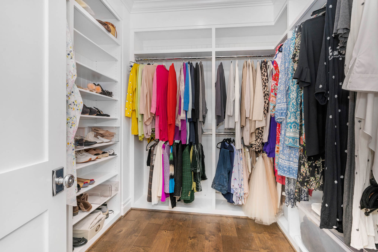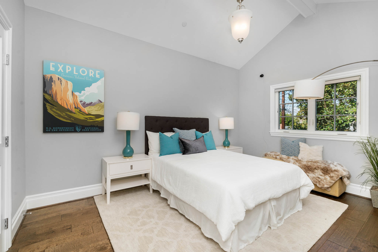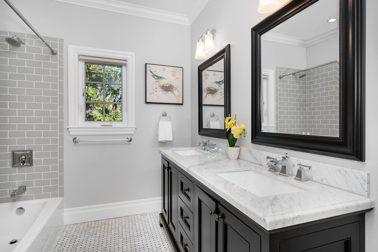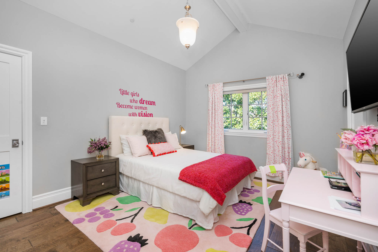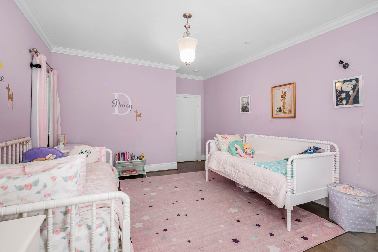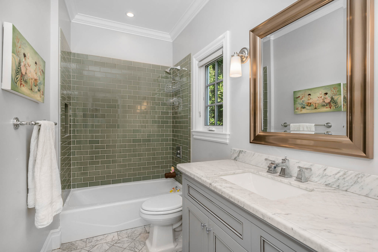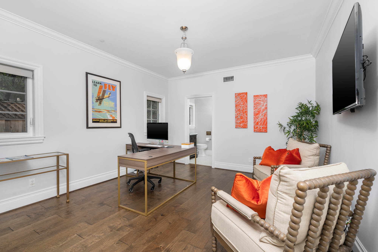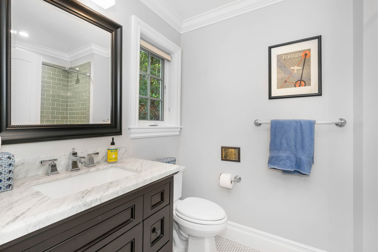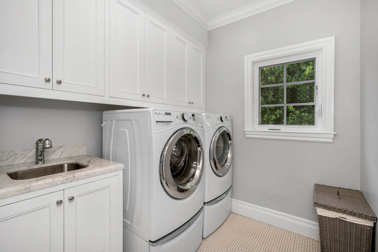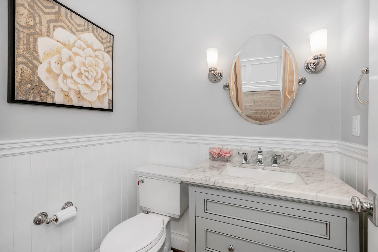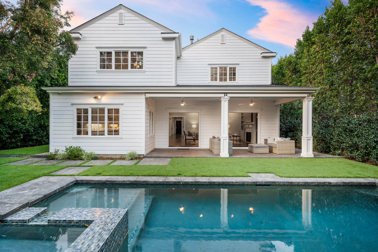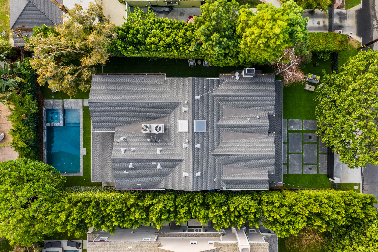Main Content
- 5 Beds
- 4.5 Baths
- 4,000 Sqft Living
- 7,253 Sqft Lot
Located in the highly sought after Colfax School district, this East Coast inspired home is a dream inside and out.
- Central Air Conditioning
- Coffered Ceilings
- Family Room
- Fireplace
- French Doors
- Garage
- Gated Front
- Hardwood Floors
- High Ceilings
- Laundry Room
- Living Room
- Office
- Patio
- Pool
- Powder Room
- Primary Suite
- Prime Location
- Privacy Fence
- Private
- Recessed Lighting
- Sauna
- Spa
- Vaulted Ceilings
- Walk-In Pantry
Welcome home to 12340 Otsego, where refined luxury meets modern elegance. Located in Colfax School district, this East Coast inspired home is a dream inside & out. Alluring wainscoting, hardwood flooring, and crown molding throughout make this timeless home feel sophisticated & refreshing. A coffered ceiling, French doors that lead into the backyard, & beautiful architectural features frame a quintessential dining room, made for elevated entertaining. Through the butler’s pantry you will find a wine refrigerator & full size walk-in pantry. In the gourmet kitchen you'll fall in love w/ bespoke cabinets, shiplap ceiling, Italian marble countertops, classic subway tile backsplash, & captivating island w/breakfast bar & farm sink. A downstairs bed/full bath makes the perfect spot for an at-home office or guest suite. The high ceiling w/stylish chandelier creates visual harmony at the bottom of a grand staircase. As you head upstairs, custom built-in bookshelves greet you before walking into the master suite. Here you’ll discover peace & tranquility waiting for you at the end of a long day. Vaulted ceilings, fireplace, large walk-in closets, and luxurious spa-like bathroom w/spacious soaking tub come together to create a haven. Sun-drenched backyard lounging will be your favorite pastime in the outdoor veranda, where you'll enjoy a sparkling pool w/spa & waterfall, extensive fences & greenery for utmost privacy. Additional features include a whole-house generator & Tesla charger.



