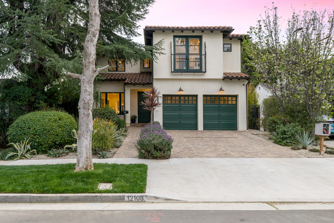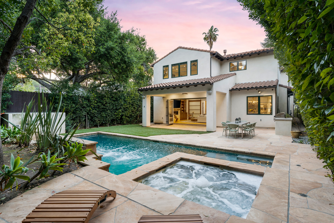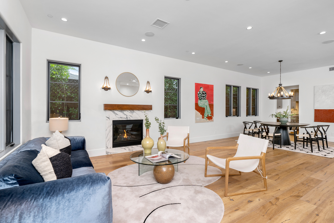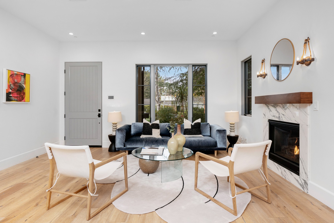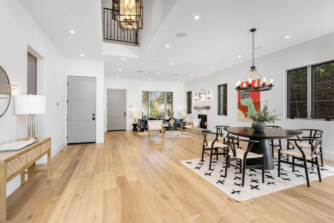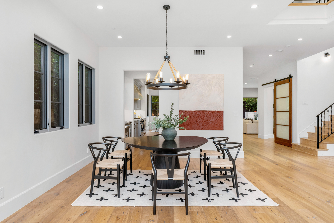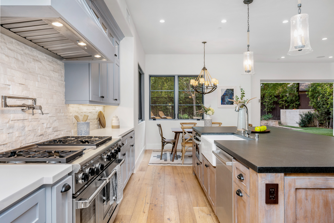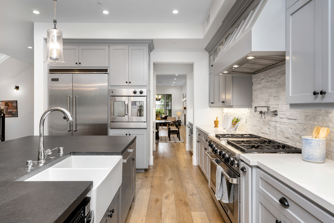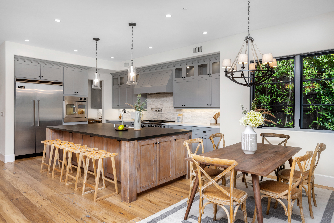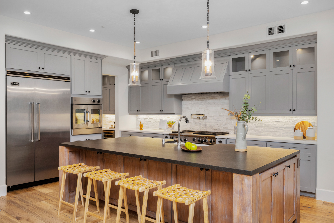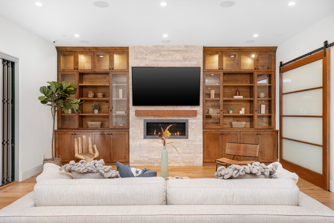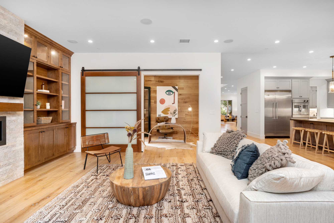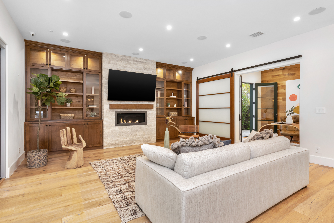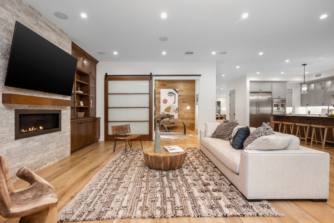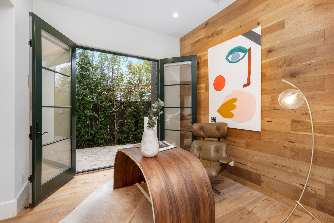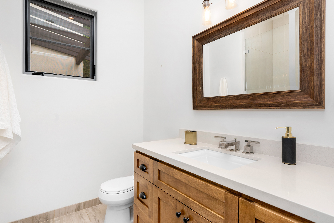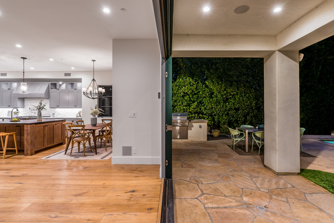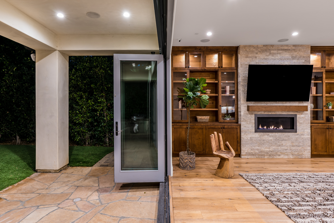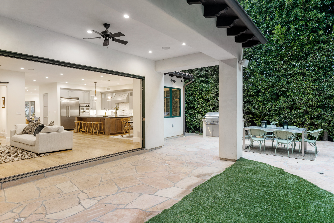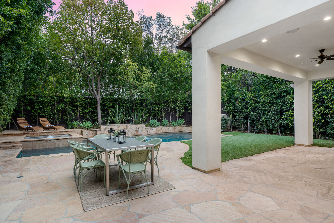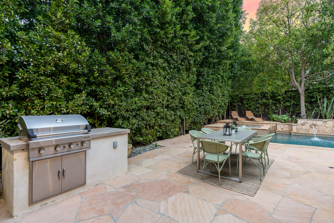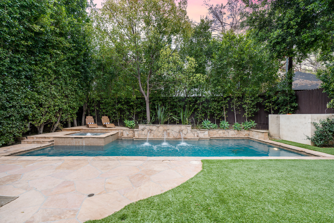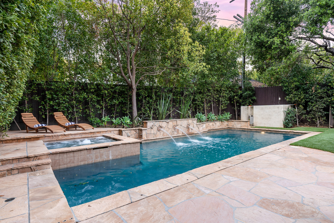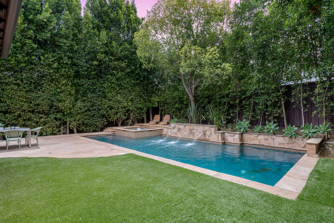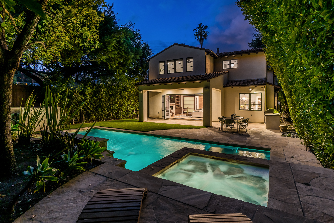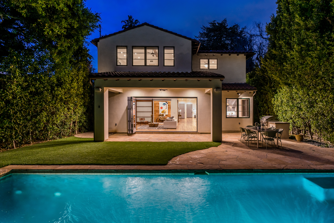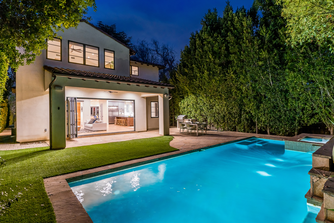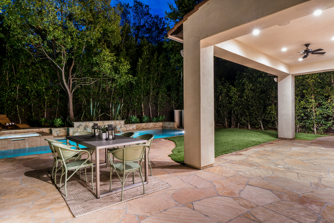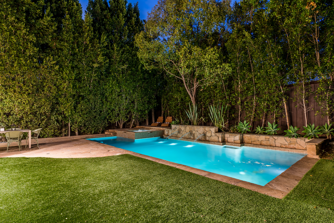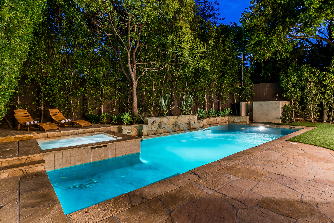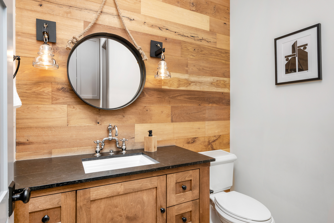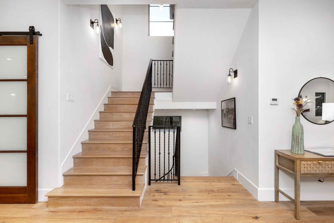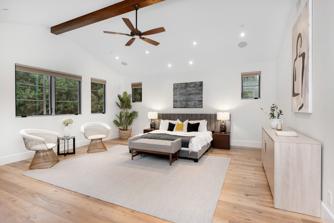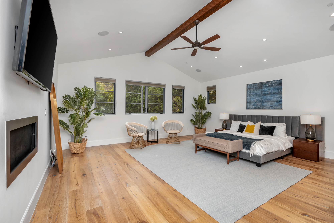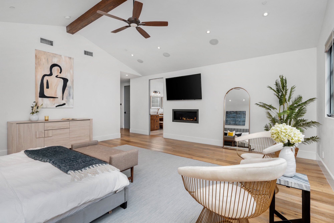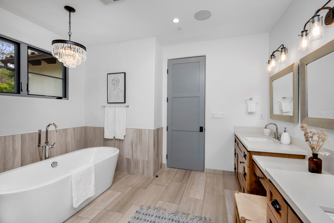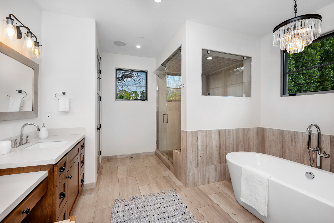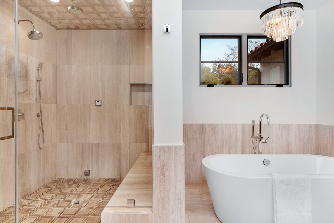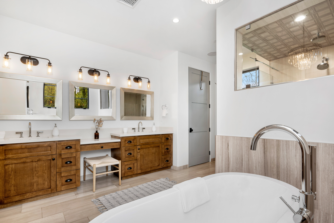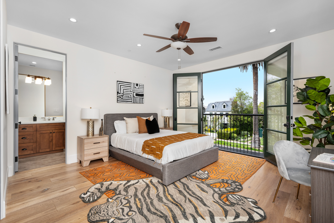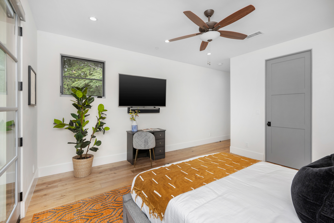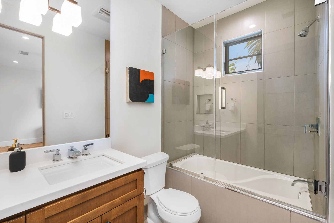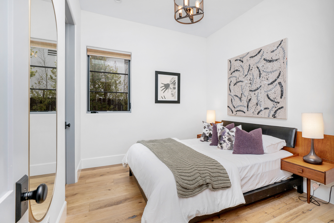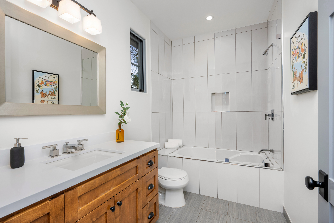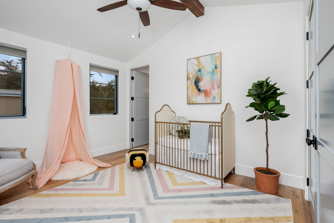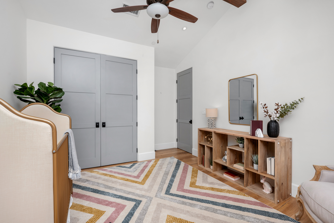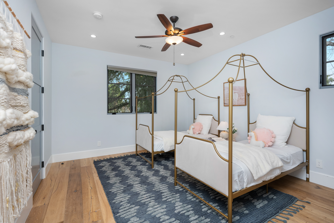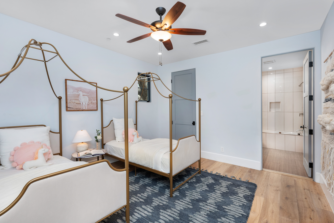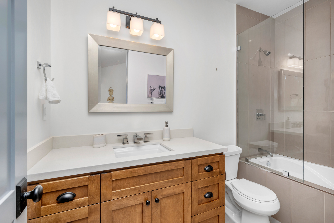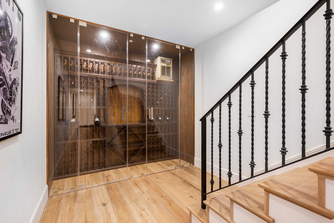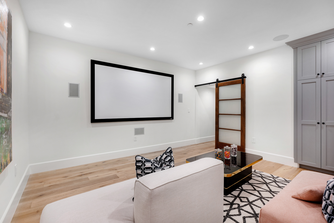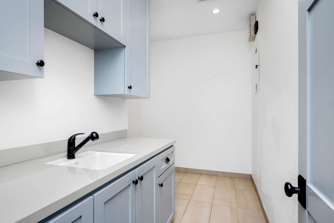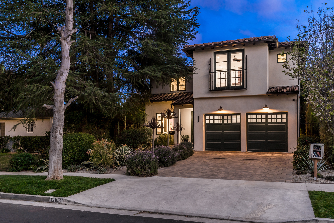Main Content
- 5 Beds
- 6 Baths
- 4401 Sqft Living
- 7514 Sqft Lot
Stunning Spanish contemporary home located in the highly sought after Carpenter School District!
- 2 Car Garage
- Butler's Pantry
- Carpenter School District
- Chef's Kitchen
- Control-4 System
- Family Room
- Fireplace
- High Ceilings
- Home Theater
- Laundry Room
- Living Room
- Office
- Open Floor Plan
- Pool
- Primary Suite
- Prime Location
- Recessed Lighting
- Spa
- Wine Cellar
Stunning Spanish contemporary home located in the highly sought after Carpenter School District! Upon grand entry, you’ll be greeted with soaring ceilings, beautiful white oak wood floors, wrought iron details throughout, and an incredible, open entertainer’s floor plan. The formal living room adorns a sleek & cozy gas fireplace, one of 3 in the home and seamlessly flows to the spacious dining room. The glamorous chef’s kitchen has it all! Equipped with Caesar stone counters, top of the line appliances, butler’s pantry, center island with an eye catching black granite countertop w/room for seating & a breakfast nook. The family room showcases custom stone walls & built-ins, a fireplace, and massive bi-fold doors that lead out to the backyard haven for exquisite indoor/outdoor living. Upstairs, the romantic primary suite boasts a vaulted wood beamed ceiling, dual walk-in closets, and spa-like bathroom with double sinks, soaking tub, and steam shower. Additional bedrooms offer ultimate privacy with their own bathrooms and ample closet space. The quintessential backyard features a saltwater pool & spa w/fountains, grassy lawn, covered patio, built-in bbq, and mature lush greenery surrounding. Top notch amenities include a basement home theater and wine cellar, control4 smart home system, 2 car garage, & main floor bedroom with ensuite bath. Situated in the coveted Silver Triangle neighborhood, this prized home is moments away from restaurants, grocery stores, and numerous shops.



