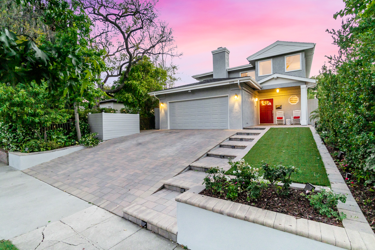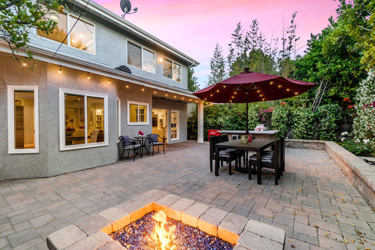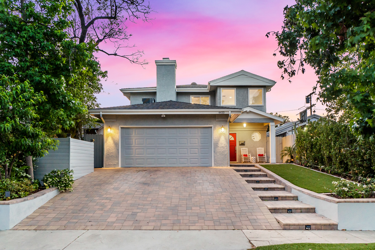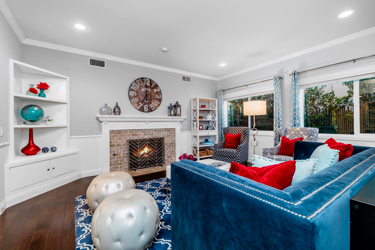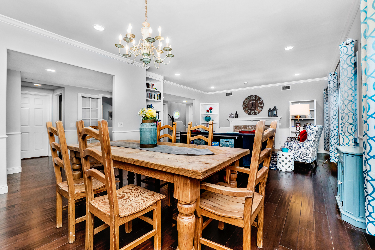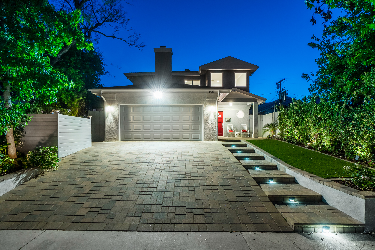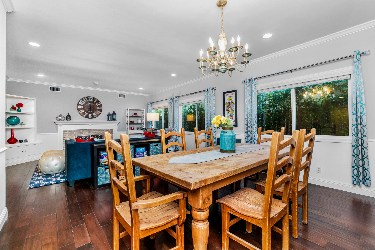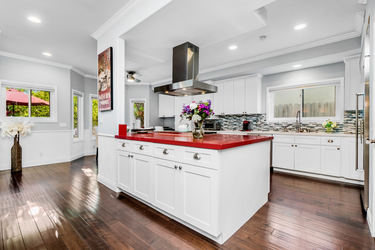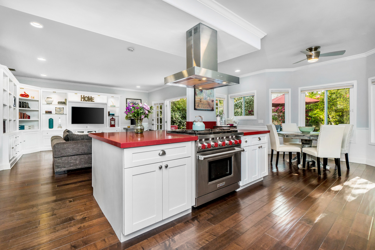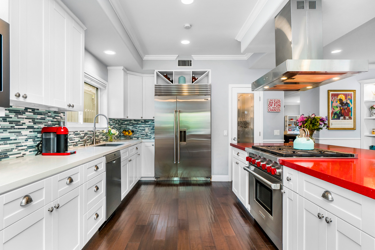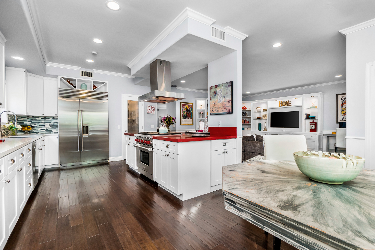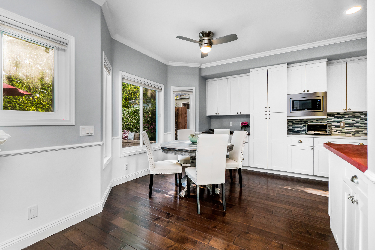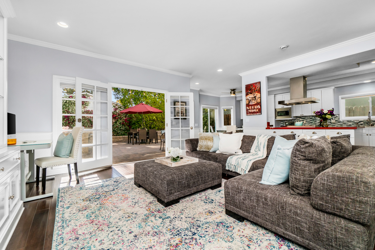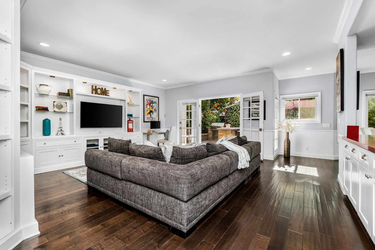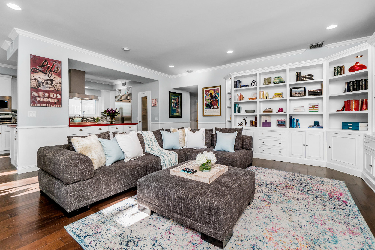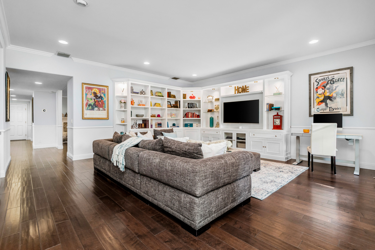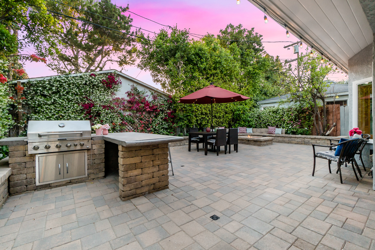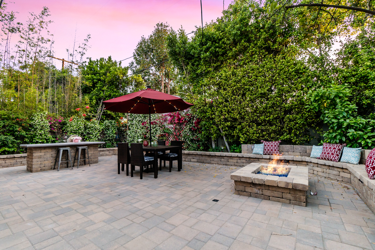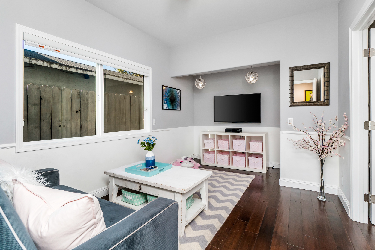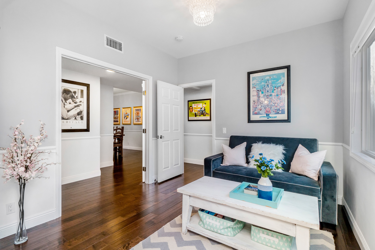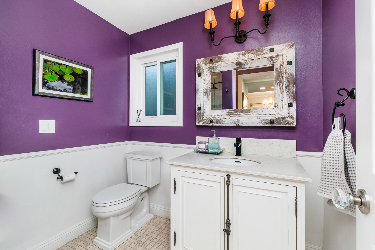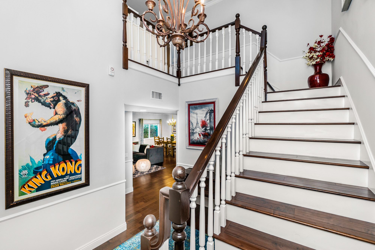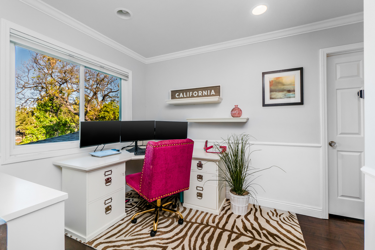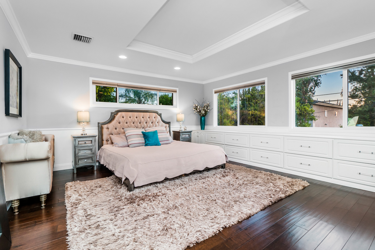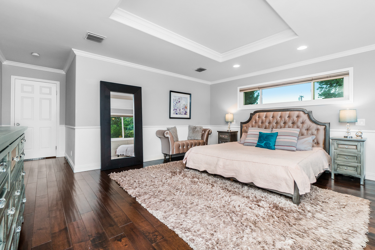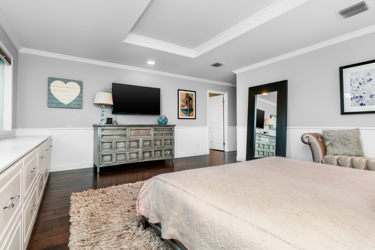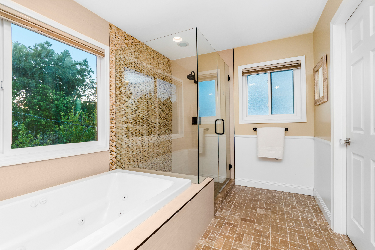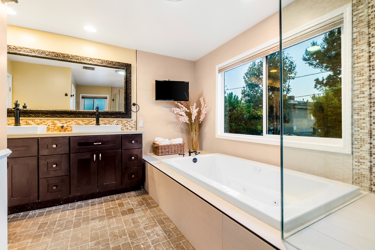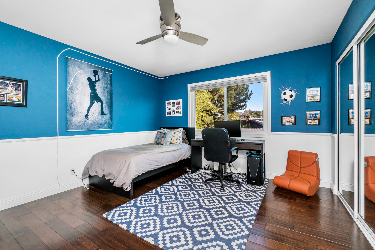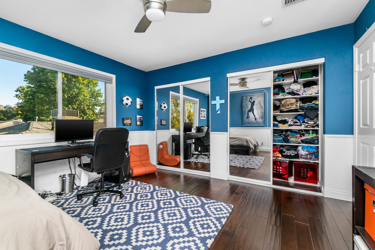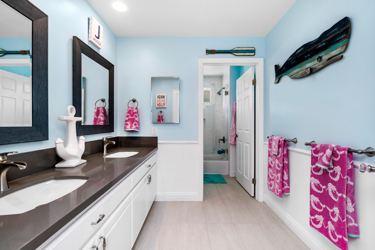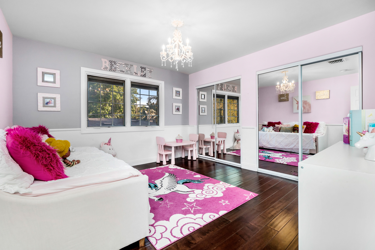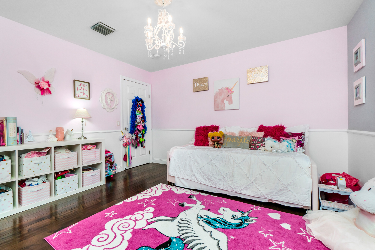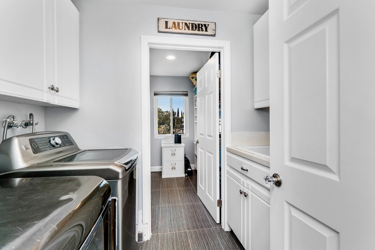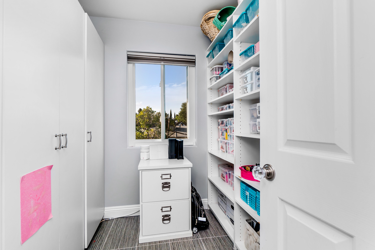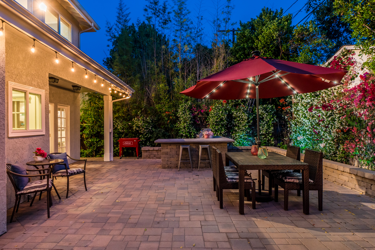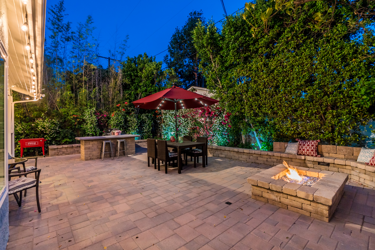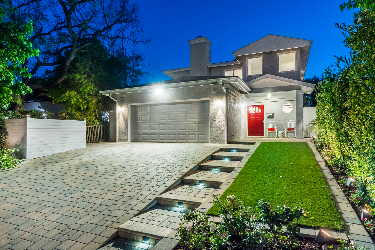Main Content
- 4 Beds
- 3 Baths
- 3,032 Sqft Living
- 5,002 Sqft Lot
Situated on a beautiful tree lined street and located in the highly acclaimed Carpenter School district, 4433 Saint Clair presents sophistication, a spacious entertaining layout, and custom designs th...
- 2 Car Garage
- Central Air Conditioning
- Family Room
- Fireplace
- High Ceilings
- Laundry Room
- Open Floor Plan
- Powder Room
- Primary Suite
- Prime Location
- Recessed Lighting
Situated on a beautiful tree lined street and located in the highly acclaimed Carpenter School district, 4433 Saint Clair presents sophistication, a spacious entertaining layout, and custom designs throughout. Upon grand entry you are greeted by an enchanting foyer which leads you to the formal living room with a fireplace, and seamlessly flows to the dining room. A bedroom just off of the main entertaining areas makes for a perfect office, guest room, or play area. The oversized chef’s kitchen is equipped with ample cabinetry, a walk in pantry, top of the line appliances, a breakfast nook, and a center island. Adjacent, the expansive family room showcases lovely built-ins and large French doors that open out to the backyard haven. Enjoy the peaceful outdoors with a built in bbq, fire pit, and plenty of lounging space. Upstairs, you are welcomed to a landing area with space for an office set up and three sizable bedrooms including the master suite. The owners suite offers a boasting walk-in closet and spa-like bathroom with soaking tub, walk-in shower, and dual sinks. The two secondary upstairs bedrooms have abundant closet space and share a substantial bathroom. Additional amenities include an EV charger, newer HVAC systems, security system, laundry room, 2 car garage, and so much more. Dreamy location, just moments to Ventura Blvd’s most popular shops and dining, the Studio City Farmers market, and beautiful parks. This home truly has it all!



