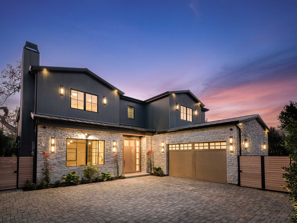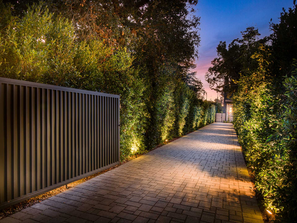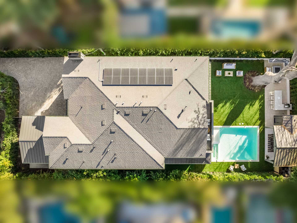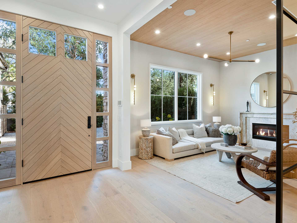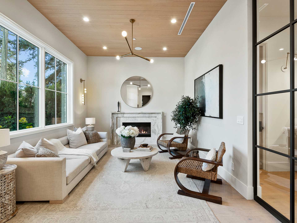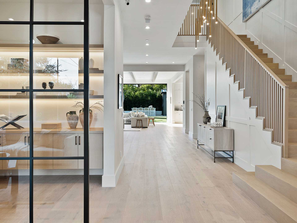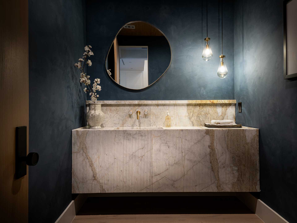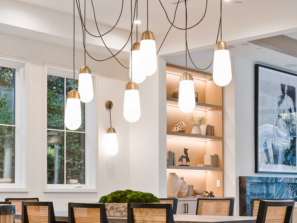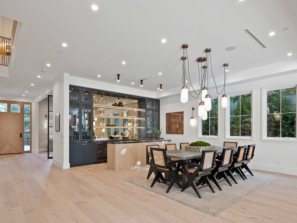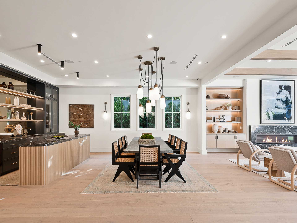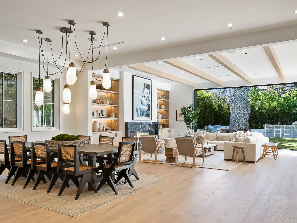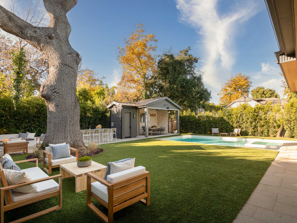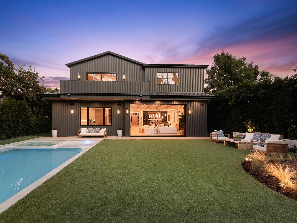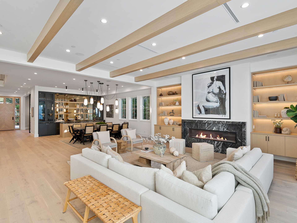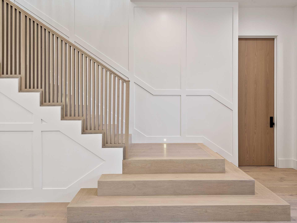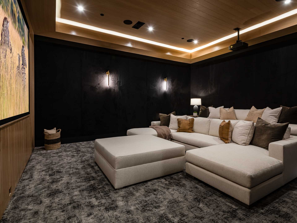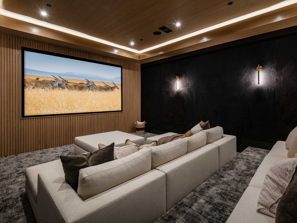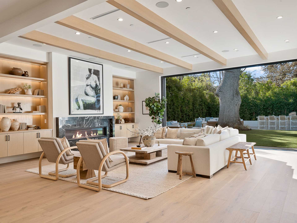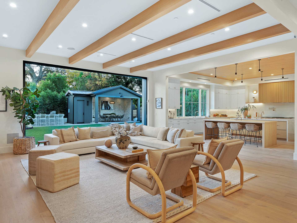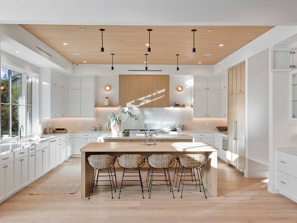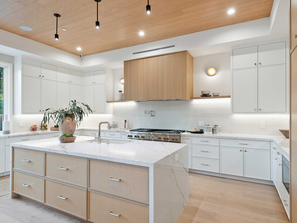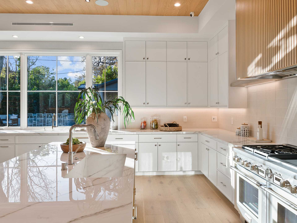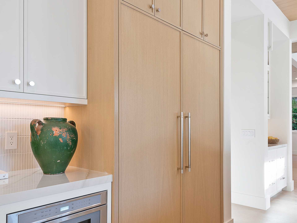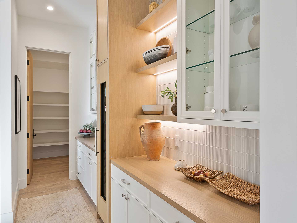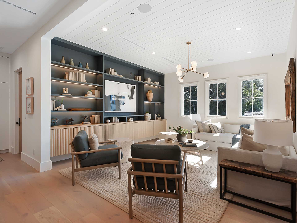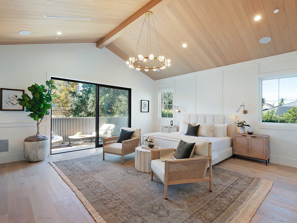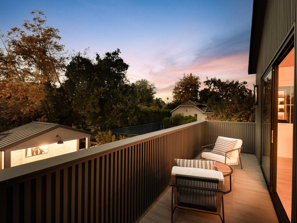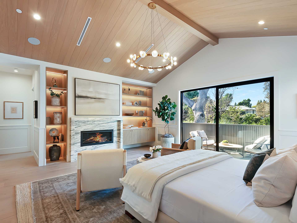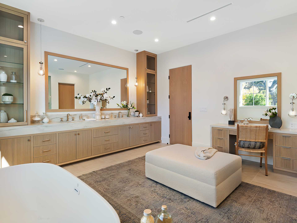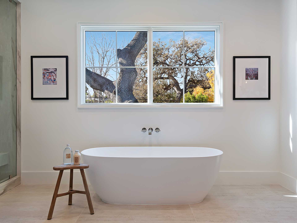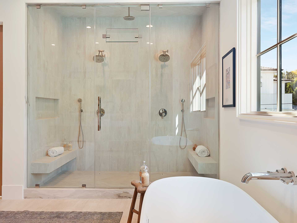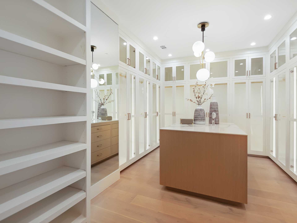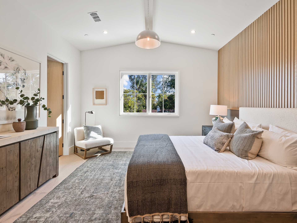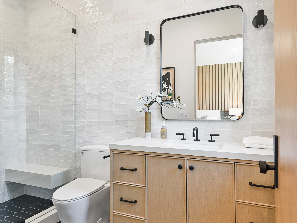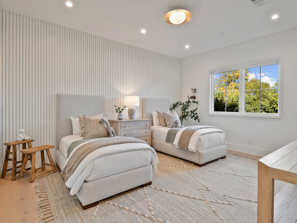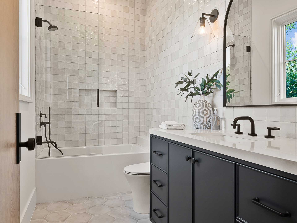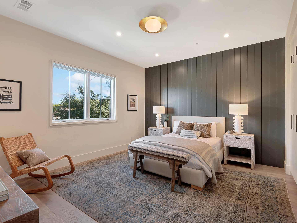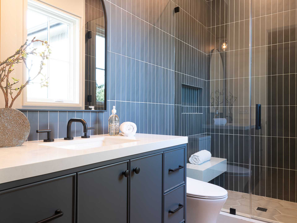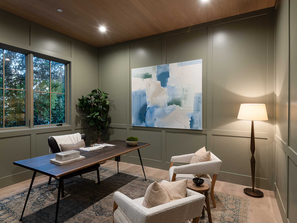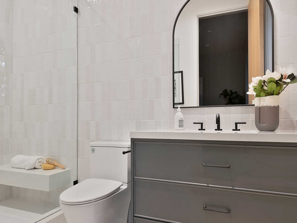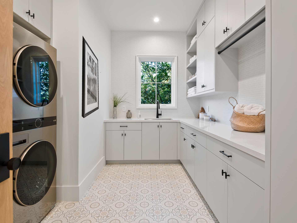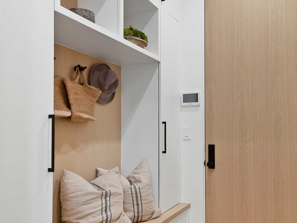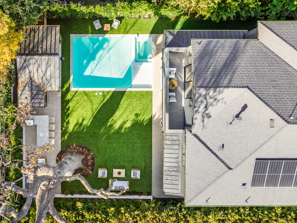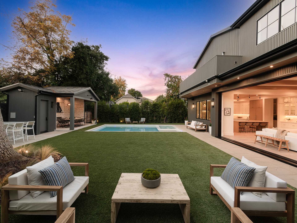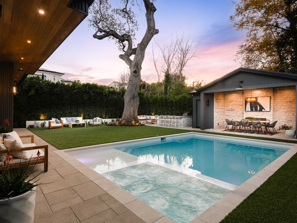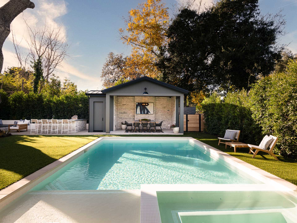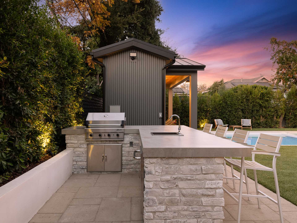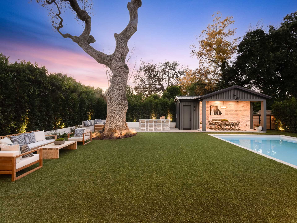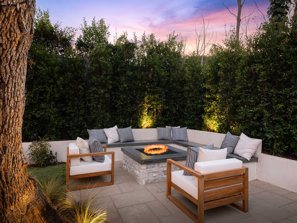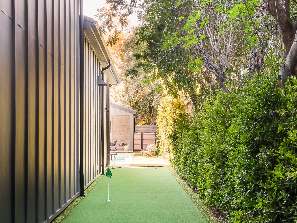Main Content
- 5 Beds
- 7 Baths
- 6,602 Sqft Living
- 12,212 Sqft Lot
Situated on a private 12,000+ sf flag lot in the prestigious Amestoy Estates, resides this custom-built new construction home.
- 2 Car Attached Garage
- Balcony
- Butler's Pantry
- Cabana with Bathroom
- Central Air Conditioning
- Chef's Kitchen
- Double Kitchen Island
- Family Room
- Firepit
- Fireplace
- Flag Lot
- Formal Dining Room
- Gated
- Glass Sliding Doors
- High Ceilings
- Home Theater
- Laundry Room
- Living Room
- Loft
- Lush Landscaping
- Main Floor Ensuite Bedroom
- Mud Room
- Open Floor Plan
- Outdoor Kitchen
- Patio
- Pocket Sliding Glass Doors
- Pool & Spa
- Powder Room
- Primary Suite
- Prime Location
- Private
- Putting Green
- Recessed Lighting
- Smart Home
- Storage Space
- Top-Of-The-Line Appliances
- Vaulted Ceilings
- Walk-In Closets
- Walk-In Pantry
- Wet Bar
Situated on a private 12,000+ sf flag lot in the prestigious Amestoy Estates, resides this custom-built new construction home. No expenses were spared in crafting this light, bright, and airy residence. Enter into a sprawling open concept floor plan that boasts high ceilings throughout. The gourmet chef’s kitchen is equipped with professional grade Thermador Appliances, double islands, a butler's pantry and separate walk-in pantry. Adjoining is a formal dining room with a stunning wet bar and spacious family room that features an oversized pocket door that opens for indoor/outdoor living. Upstairs there are four generously sized ensuite bedrooms, a loft and laundry room. Retreat to the luxe primary suite, complete with a private balcony, custom walk-in closet and opulent bathroom that includes a soaking tub, large shower and double vanity. Surrounded by mature privacy hedges, the private backyard oasis is the perfect spot to entertain guests. Take a dip in the refreshing pool/spa or prepare a delicious meal in the outdoor kitchen. You will also find a cabana with a bathroom, built-in fire pit, putting green and grassy yard. Additional amenities include a formal living room, state-of-the-art home theater, main level ensuite bedroom, mud room, smart home features, a two car garage and gated driveway. Excellent location in the heart of Encino, within a highly rated school district and close proximity to everything the Valley and Westside have to offer.



