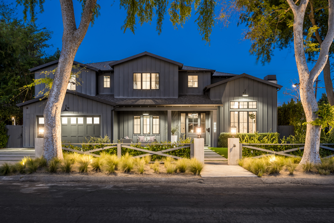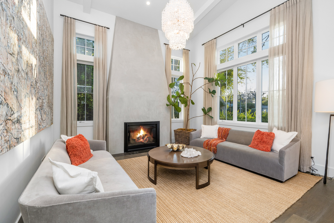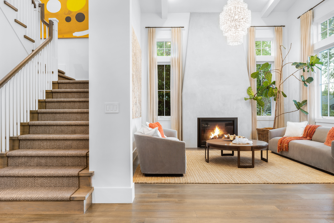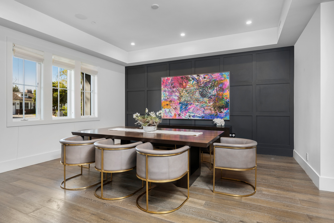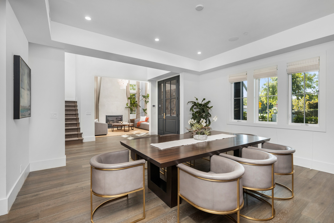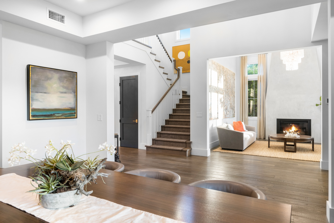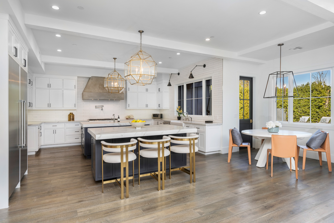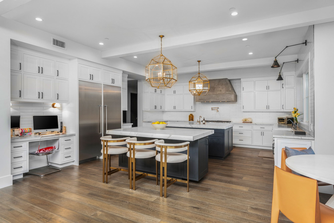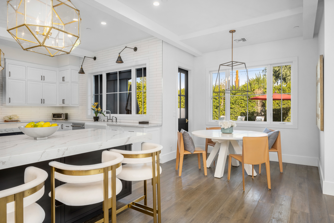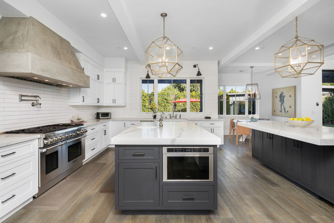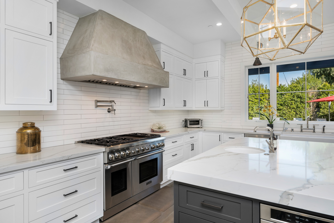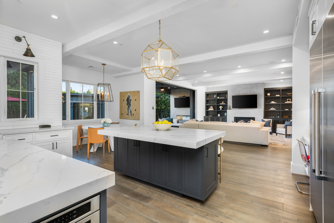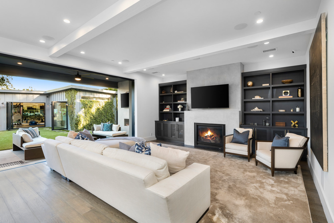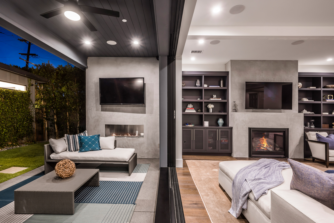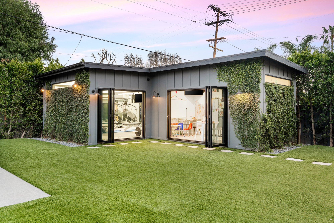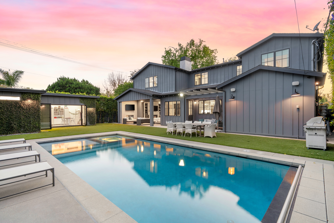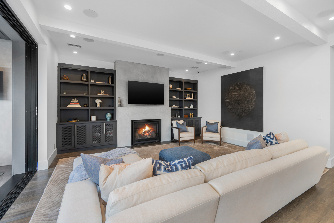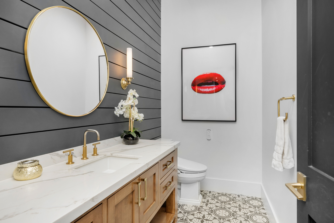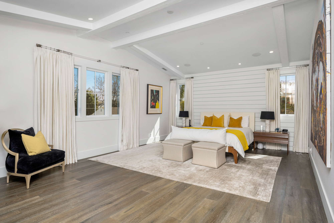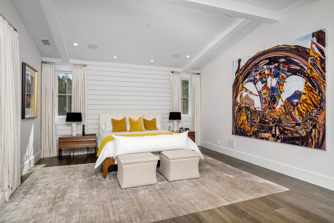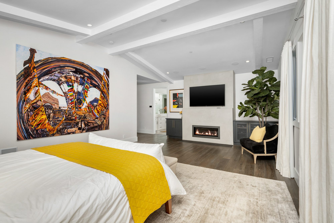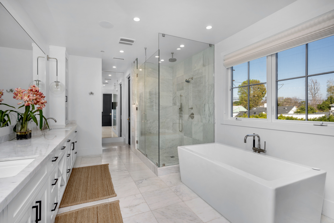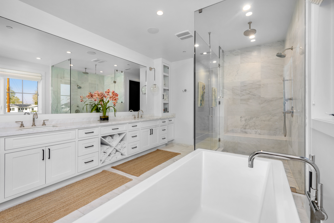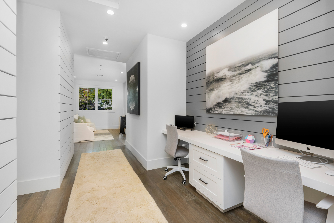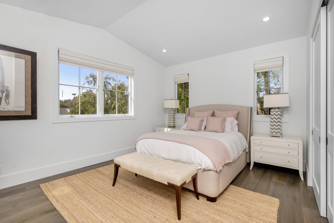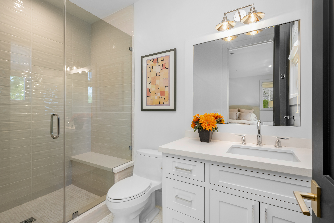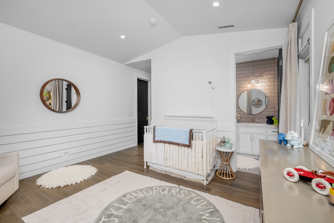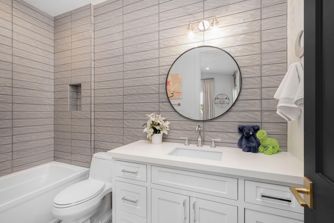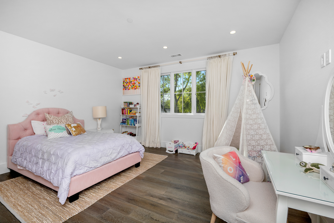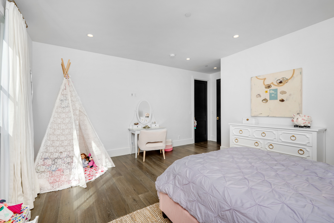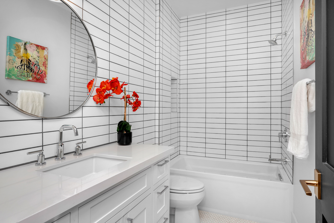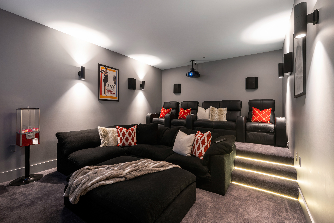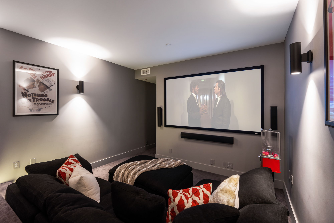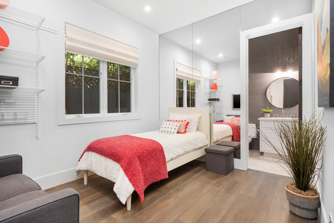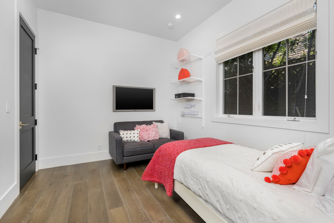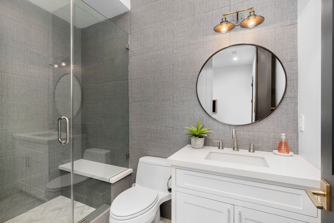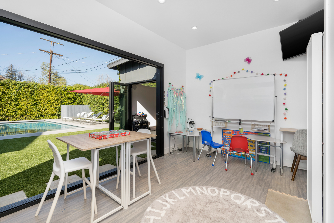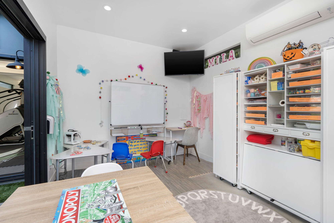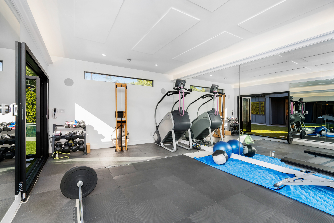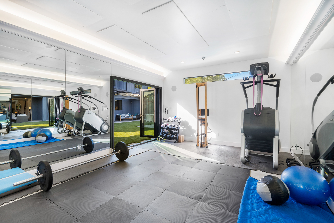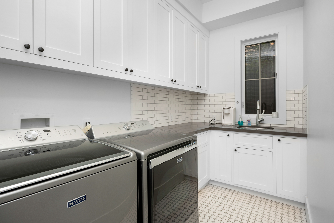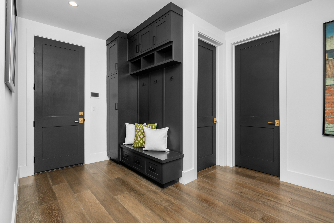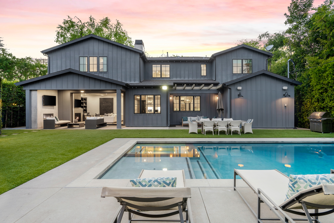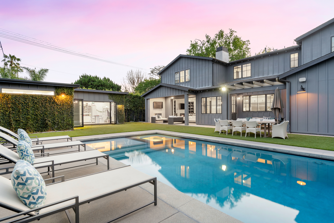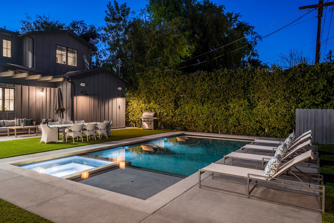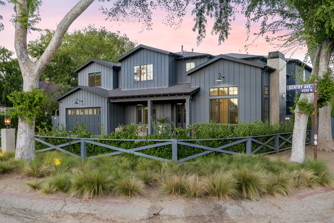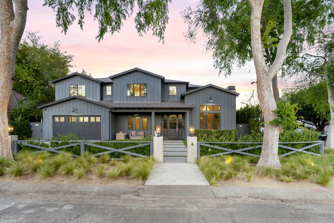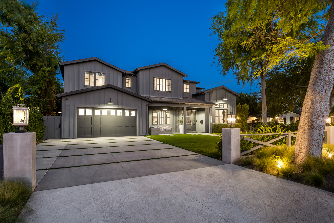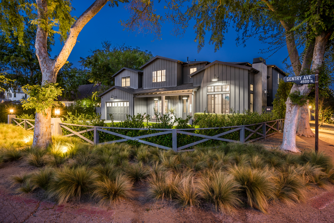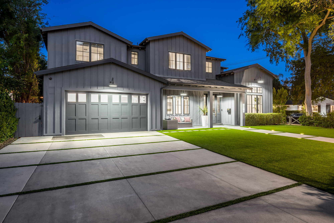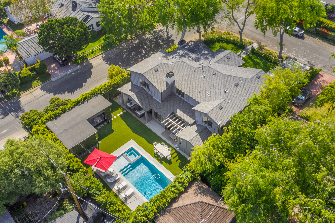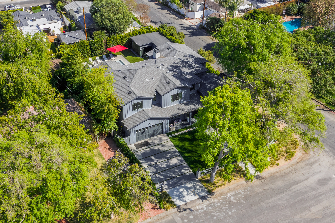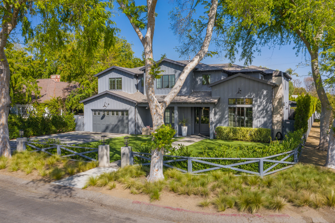Main Content
- 5 Beds
- 7 Baths
- 5,882 Sqft Living
- 10,337 Sqft Lot
Newer construction masterpiece located on a sprawling corner lot of over 10,000 sqft in the highly acclaimed Colfax Charter school district!
- 2 Car Garage
- Cabana
- Chef's Kitchen
- Corner Lot
- Family Room
- Fireplace
- Fitness Room
- Glass Sliding Doors
- High Ceilings
- Home Theater
- Laundry Room
- Living Room
- Lush Landscaping
- Main Floor Ensuite Bedroom
- Open Floor Plan
- Pool
- Pool House
- Powder Room
- Primary Suite
- Prime Location
- Recessed Lighting
- Spa
- Wine Cellar
Newer construction masterpiece located on a sprawling corner lot of over 10,000 sqft in the highly acclaimed Colfax Charter school district! Impressive curb appeal surrounds this striking modern farmhouse with an eye-catching dark exterior and welcomes you inside to your luxury dream residence. With an exemplary open floor plan and exceedingly high ceilings, the awe-inspiring main level features a flawlessly designed living room, dining room, fully soundproof home theater, main floor en-suite, family room, and chef’s kitchen. The massive kitchen showcases two center islands, top-of-the-line appliances and a sun-filled breakfast nook overlooking the backyard sanctuary. Large glass sliding pocket doors create a seamless transition to the outdoors, making entertaining a breeze. Pool & spa, pool house, pool bath, plenty of lounge space, and a covered patio are all surrounded by mature, lush greenery, providing ultimate privacy. Upstairs leads you to 4 oversized en-suite bedrooms, including the master suite. Just off of the bedrooms is a well appointed family room and built-in desks- both great for playing, working, studying, exercising, etc. The romantic master retreat boasts a fireplace, sweeping walk in closet, and resort style bathroom. Additional amenities include temperature controlled wine cellar, security cameras, double sets of washer/dryer, 2 car garage, newly installed turf, and more. Prime Studio City location, just minutes to Ventura Blvd, the farmer’s market, and the hottest shops and dining!



