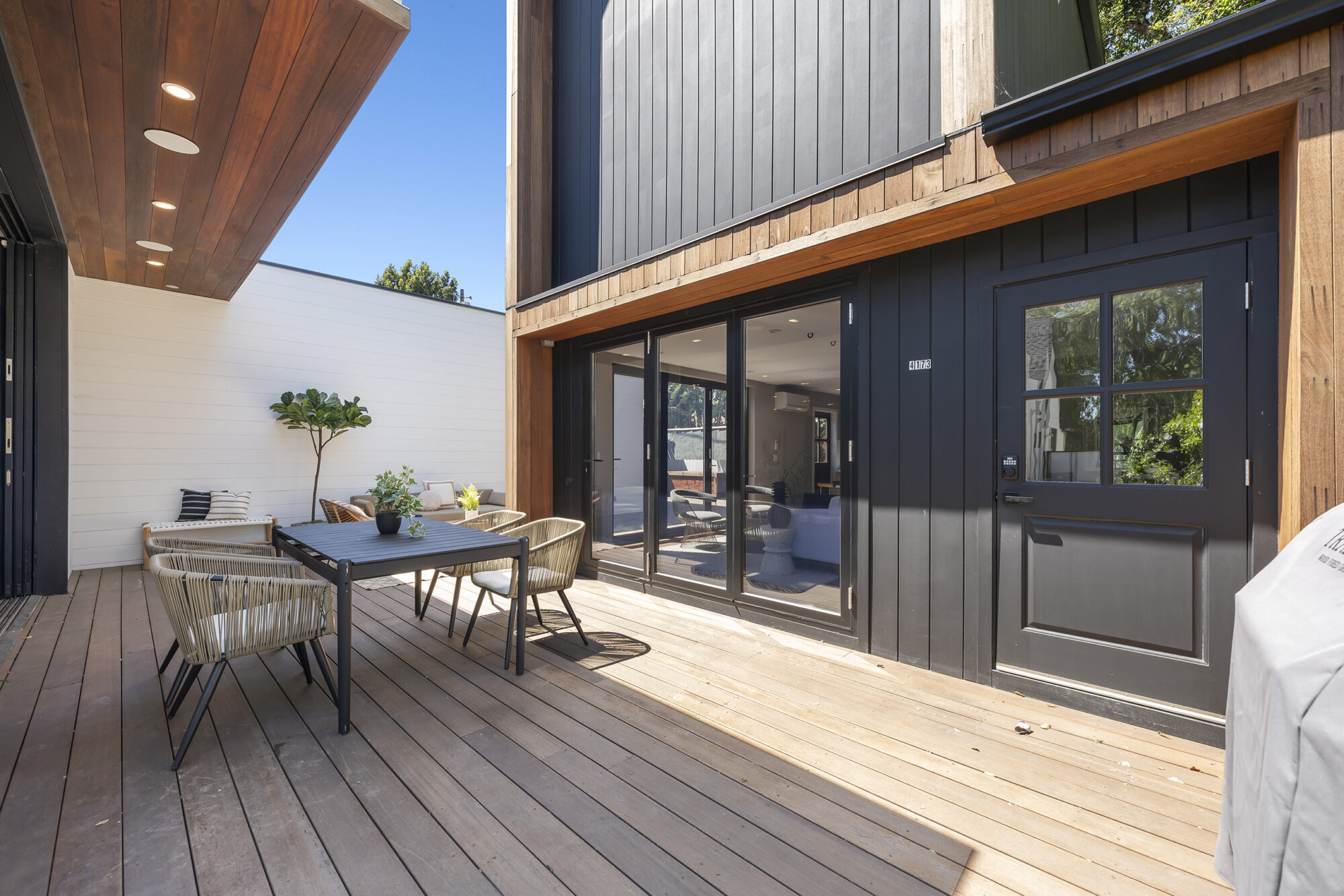Main Content
- 5 Beds
- 4 Baths
- 3,279 Sqft Living
- 6,749 Sqft Lot
Welcome to this masterfully redefined French Tudor estate that seamlessly blends classic design with contemporary luxury.
- ADU
- Breakfast Counter
- Central Air Conditioning
- Chef's Kitchen
- Deck
- Family Room
- Fireplace
- Formal Dining Room
- Fully Updated
- Glass Sliding Doors
- Gym
- High Ceilings
- Laundry Hookups
- Living Room
- Main Floor Ensuite Bedroom
- Open Floor Plan
- Primary Suite
- Prime Location
- Recessed Lighting
- Top-Of-The-Line Appliances
- Tray Ceilings
- Walk-In Closets
Welcome to this masterfully redefined French Tudor estate that seamlessly blends classic design with contemporary luxury. This property features a 2,642 sf main house with 4 beds, 3 baths and a 554 sf ADU with 1 bed, 1 bath. The spacious open concept main living area consists of a family room, formal dining room and sleek modern kitchen equipped with top-of-the-line appliances and a large waterfall island with seating. A floor to ceiling sliding glass door disappears into the wall, extending your living space outside. Retreat to the expansive primary suite, complete with dual walk-in closets and a sumptuous bathroom that boasts a soaking tub, Toto smart toilet and double vanity. Rounding out the main house is a formal living room with a stunning white stone fireplace and three additional bedrooms, one of which has an ensuite bathroom. Located at the rear of the property, the two story ADU features a living room with two sets of accordion doors, a kitchenette, bath and bedroom with a private balcony. Additional highlights include a laundry closet, large backyard deck, Clearlight sauna, Morozco Forge ice bath, high ceilings and gorgeous herringbone wood floors throughout.












































