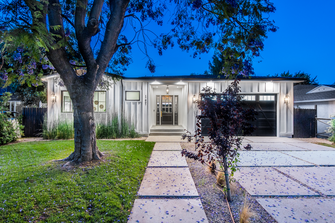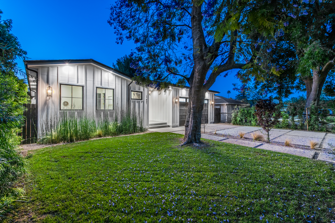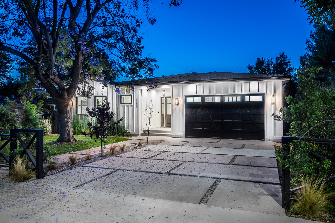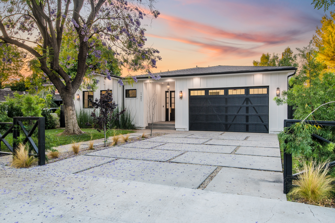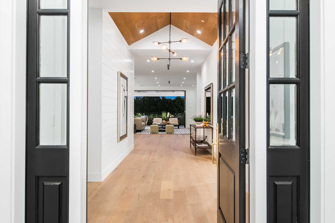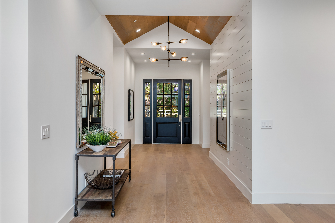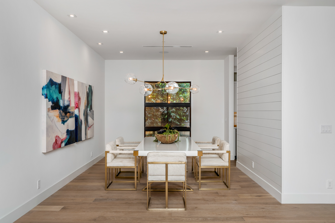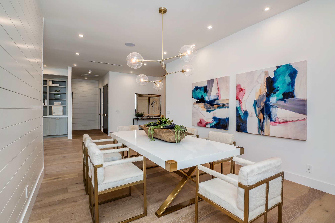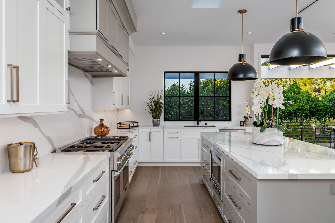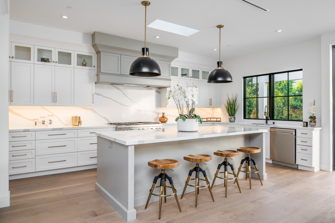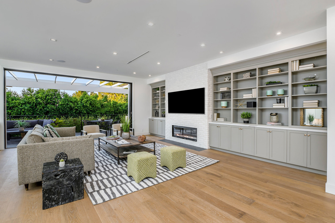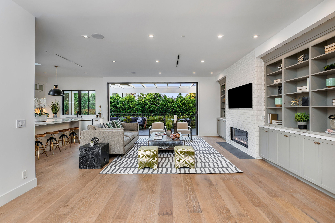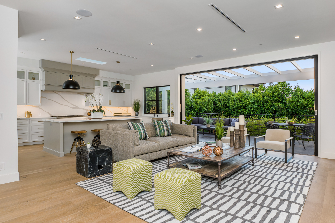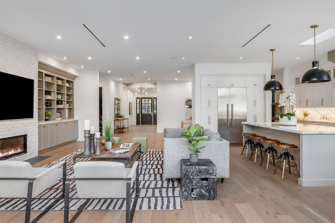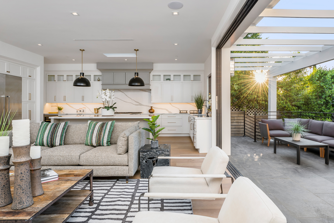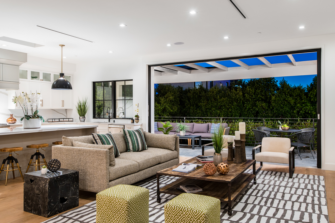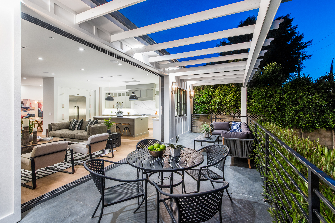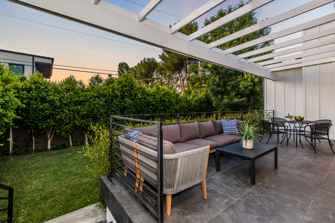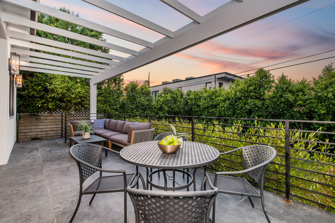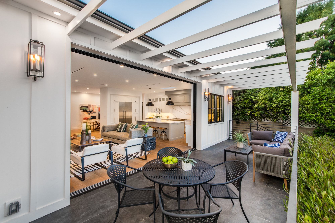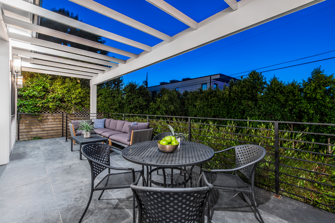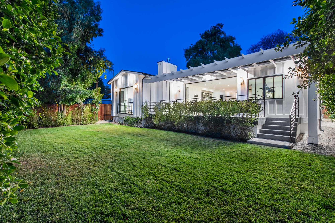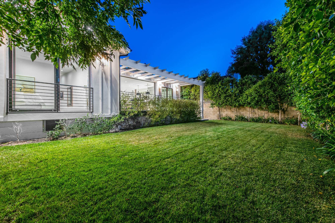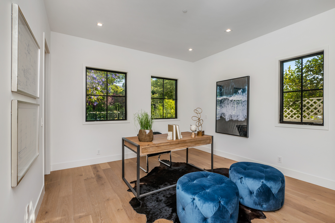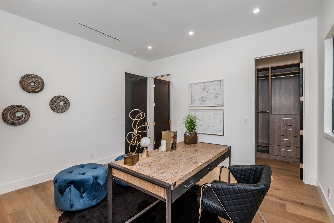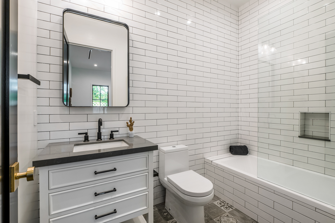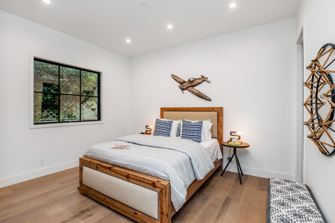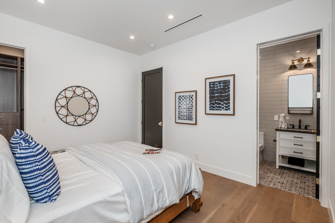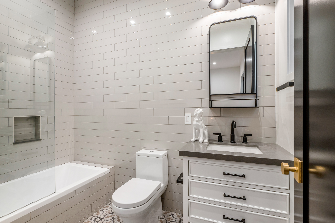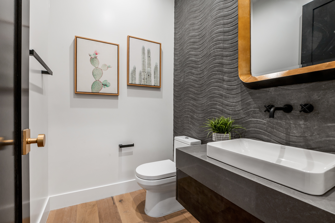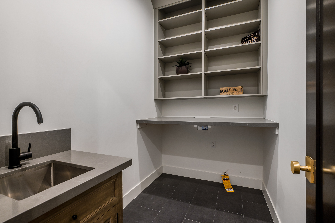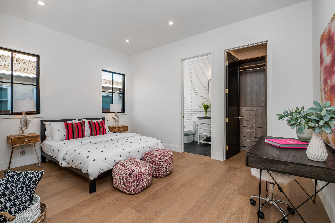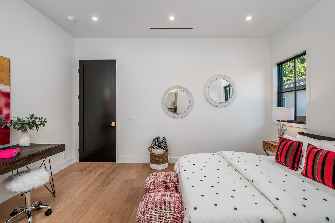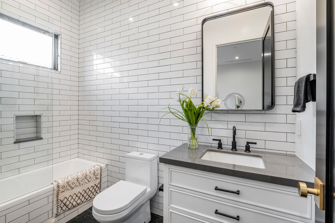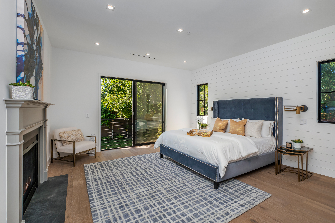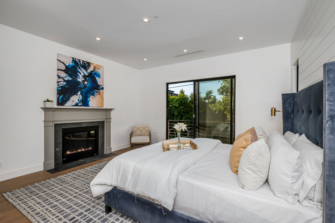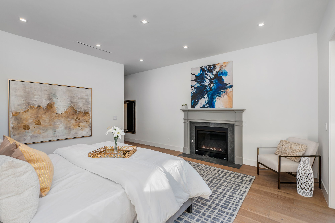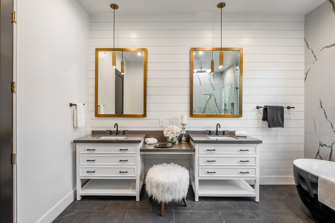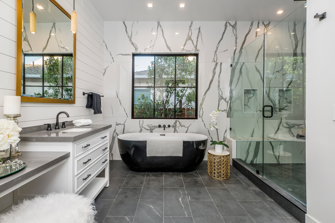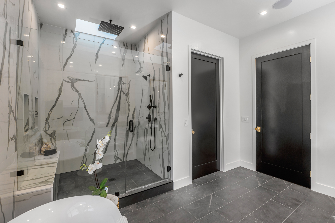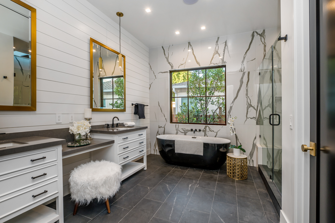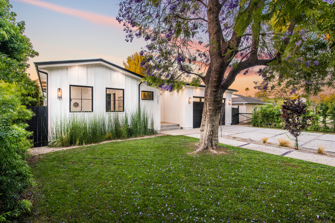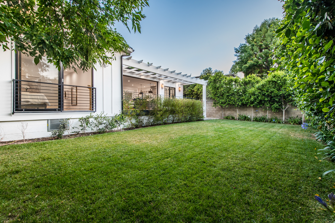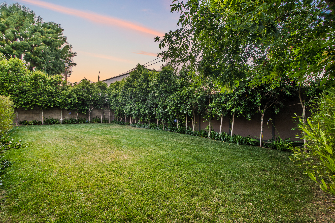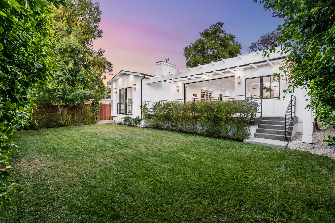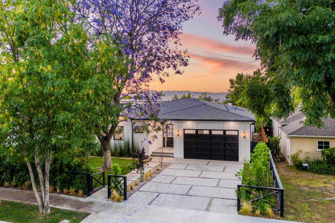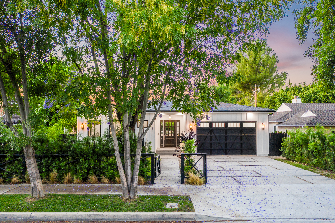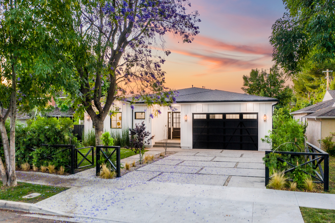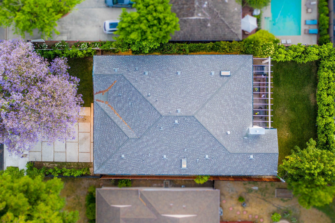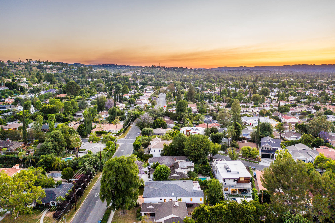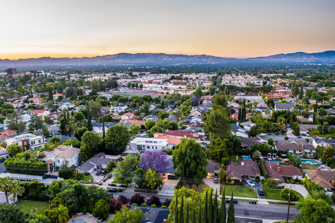Main Content
- 4 Beds
- 4.5 Baths
- 3,025 Sqft Living
- 8,400 Sqft Lot
Welcome to your breathtaking single story completely re-developed modern farmhouse, located south of the boulevard.
- 2 Car Garage
- Beautiful Lush Grounds
- Central Air Conditioning
- Chef's Kitchen
- Family Room
- Fireplace
- High Ceilings
- Living Room
- Office
- Open Floor Plan
- Pocket Sliding Glass Doors
- Primary Suite
- Single Story
Welcome to your breathtaking single story completely re-developed modern farmhouse, located south of the boulevard. Rebuilt from the ground up with stunning curb appeal, a large grassy lawn and surrounding lush trees and plants invites you through this gorgeous 3,000+sqft home featuring an open floor plan, 10 foot high ceilings, custom built-ins, and high end finishes. Upon entrance, you are greeted with beautiful natural light pouring in from large fleetwood pocket doors. Premium light hardwood flooring leads you through the chic dining room and seamlessly flows to the glamorous kitchen and expansive living room with a fireplace. Chef’s kitchen features gleaming top of the line Thermador appliances and an incredible oversized quartz island with plenty of space for informal dining. Indoor/outdoor entertaining blends together beautifully from the living room to the patio deck which overlooks the lushly landscaped backyard; great for entertaining, playing, or lounging around. Enjoy a spacious master retreat showcasing a cozy fireplace, 8 foot sliding doors, 10-foot-high custom walk-in closet, spa like master bathroom with a soaking tub, oversized shower, complete with a remarkable sky light. Remaining outstanding bedrooms include tastefully designed en suites with custom finishes. Additional amenities include Nest thermostats, 2 car garage, laundry room, and more. Be the first to live in this charming newly developed home!



