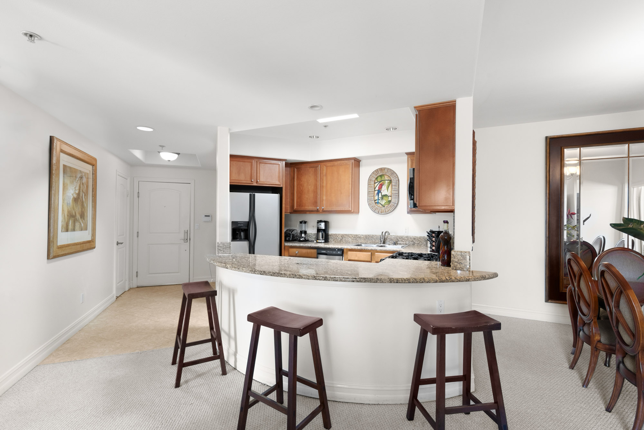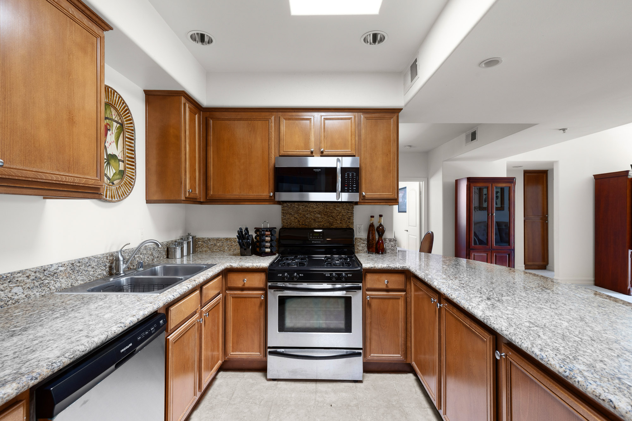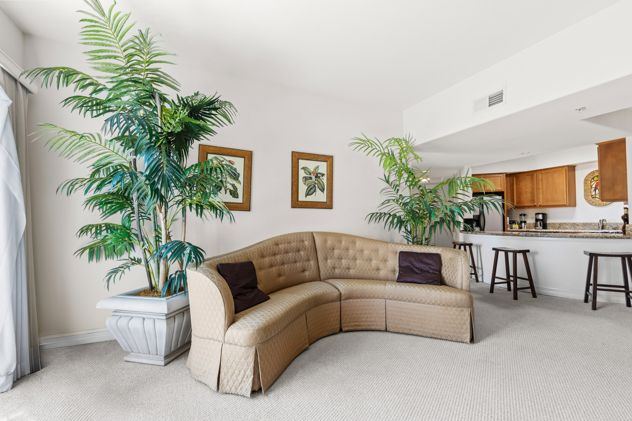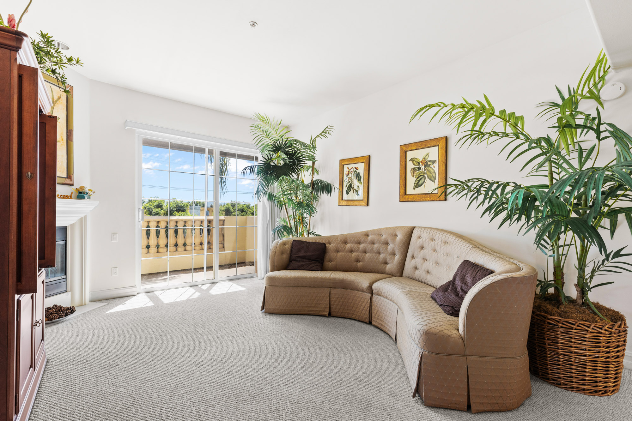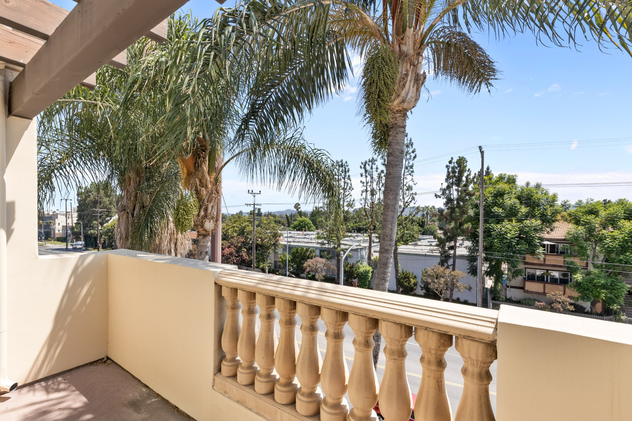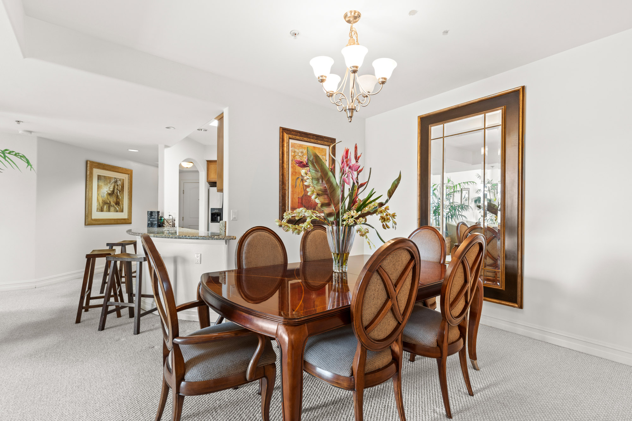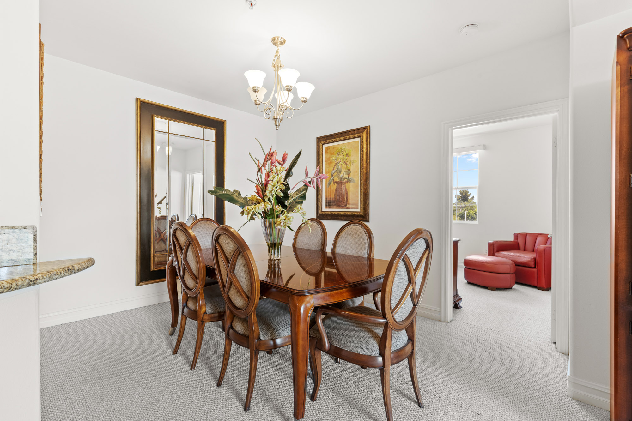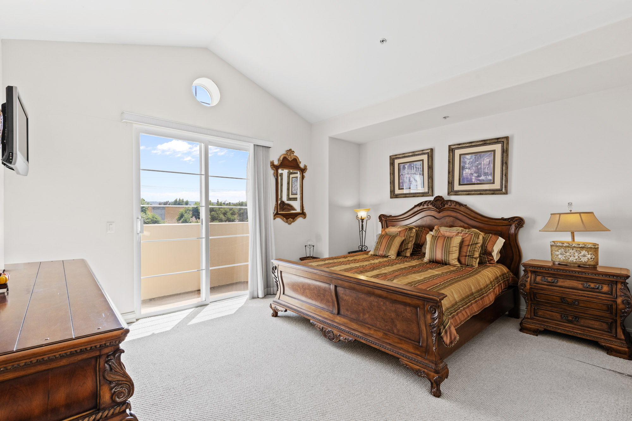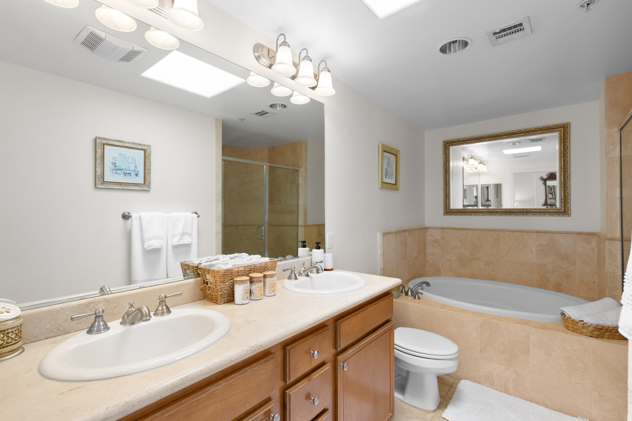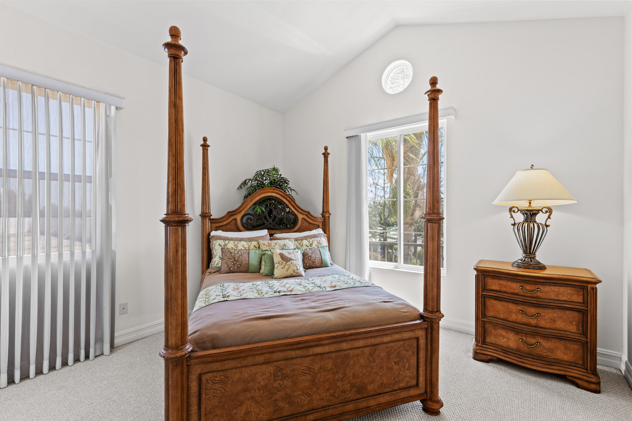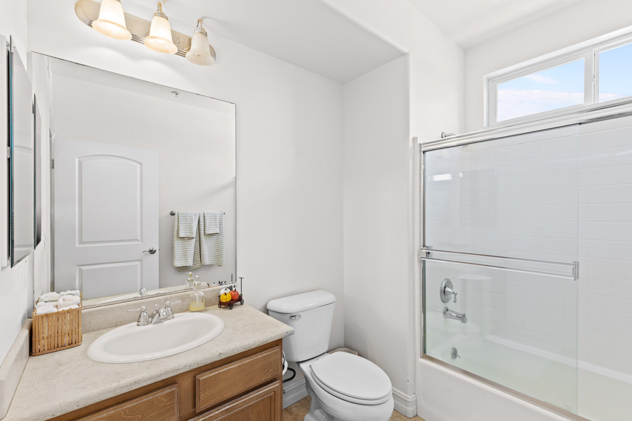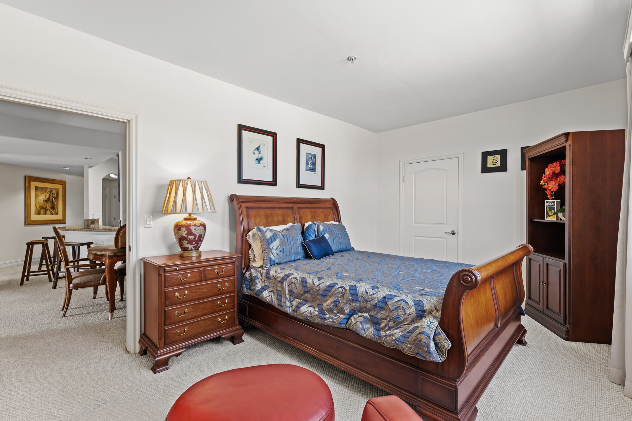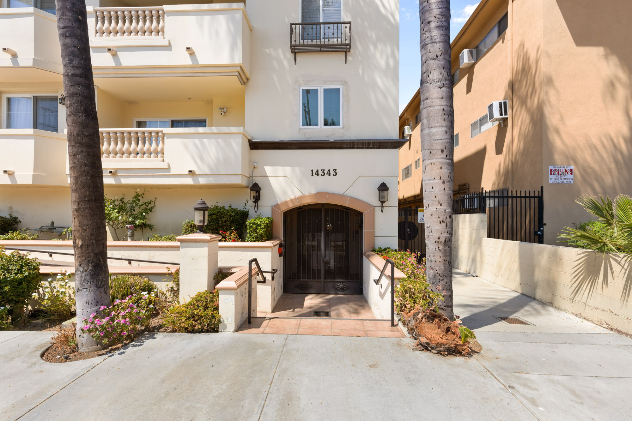Main Content
- 3 Beds
- 2 Baths
- 1,430 Sqft Living
Welcome to this move-in ready, 3-bed, 2-bath top-floor condo located in desirable Sherman Oaks.
- Balconies
- Breakfast Counter
- Central Air Conditioning
- Community Garage
- Fireplace
- Formal Dining Room
- Fully Updated
- In-Unit Laundry
- Living Room
- Open Floor Plan
- Primary Suite
- Recessed Lighting
- Sliding Glass Doors
- Stainless Steel Appliances
- Top Floor Unit
- Vaulted Ceilings
- Views
- Walk-In Closet
Welcome to this move-in ready, 3-bed, 2-bath top-floor condo located in desirable Sherman Oaks. Designed for modern living, the spacious open-concept floor plan features an updated kitchen outfitted with stainless steel appliances, a formal dining room and inviting living room with a sliding glass door that opens to a private balcony. The generously sized primary suite boasts a walk-in closet and ensuite bathroom, complete with a soaking tub, large shower and double vanity. The two additional bedrooms and full bathroom are thoughtfully situated on the opposite wing of the home, ensuring privacy and separation from the primary. Additional highlights include in-unit laundry, secure garage parking and access to a communal rooftop lounge. Ideally located within an excellent school district and nearby local shops, cafés and restaurants.



