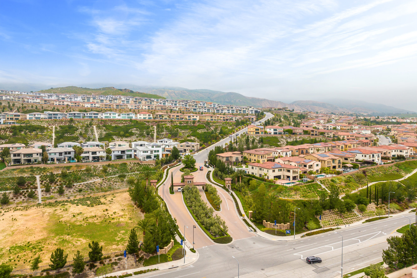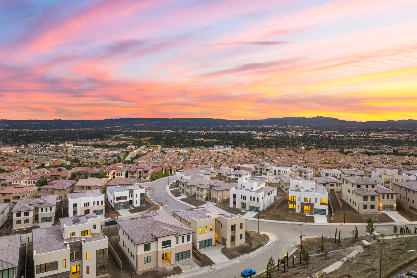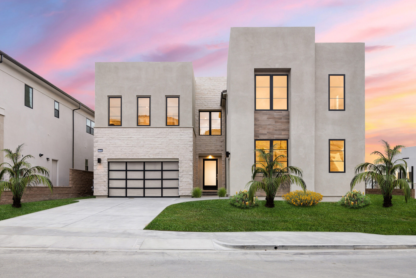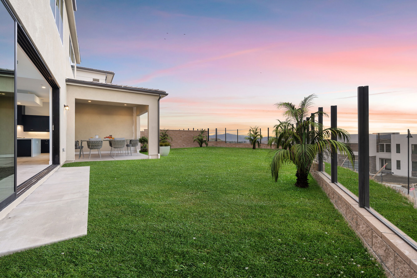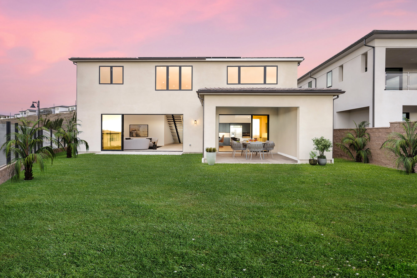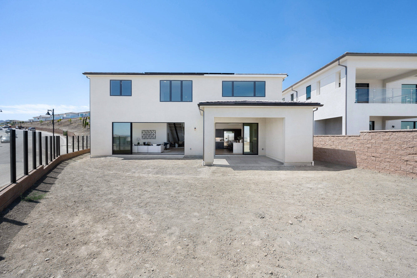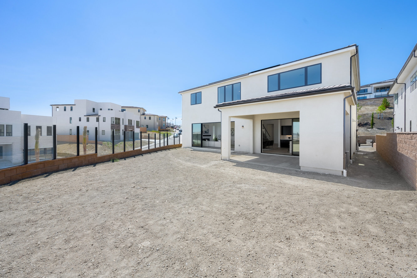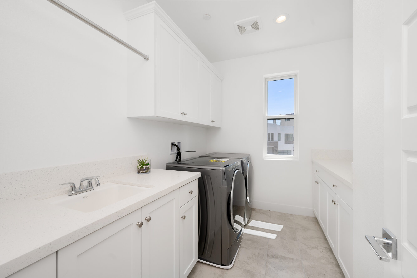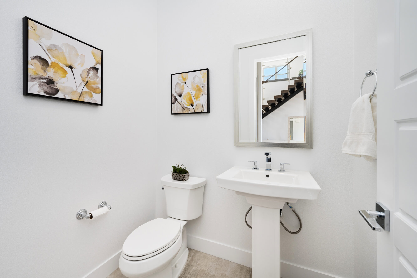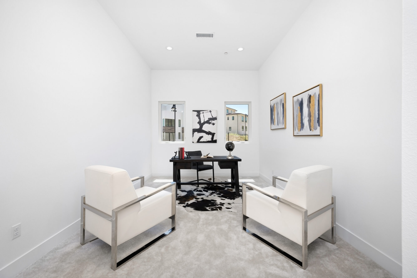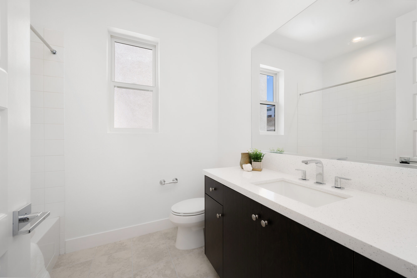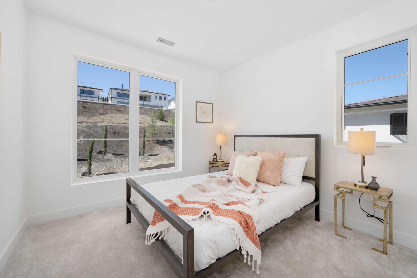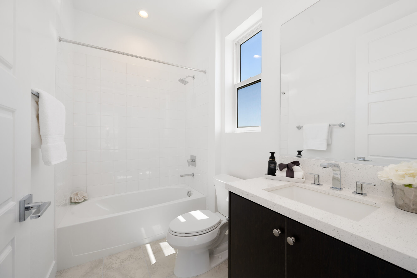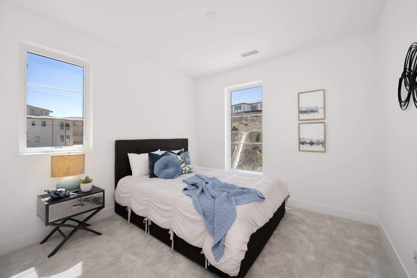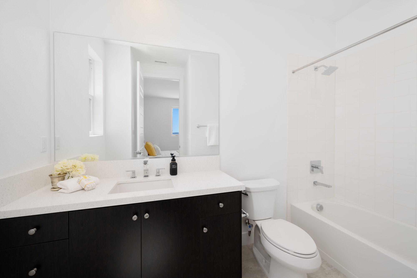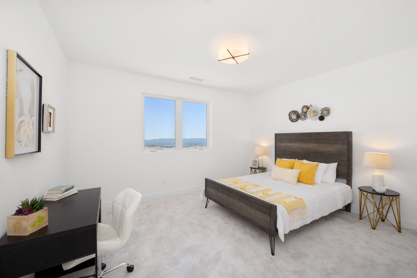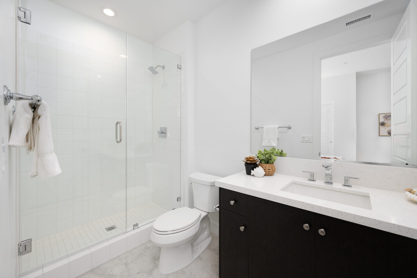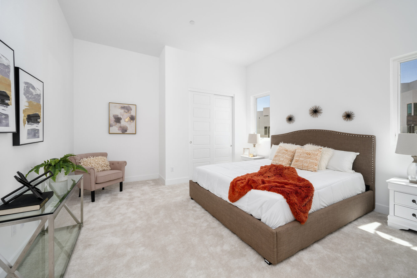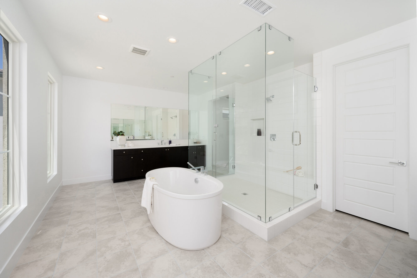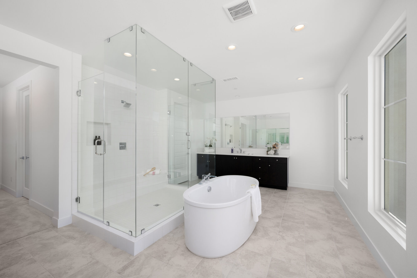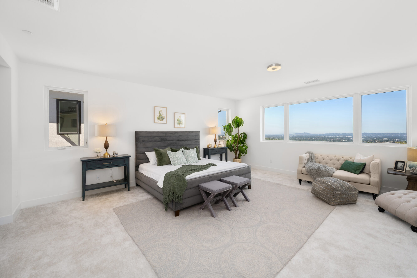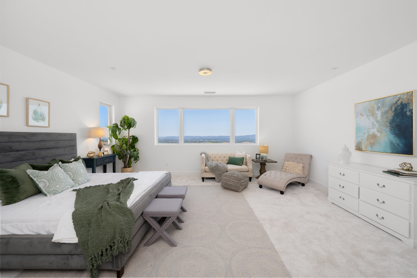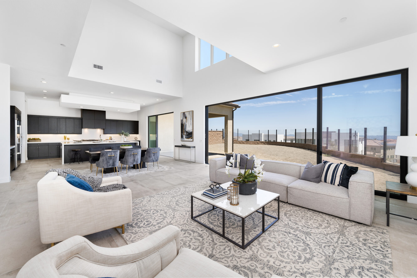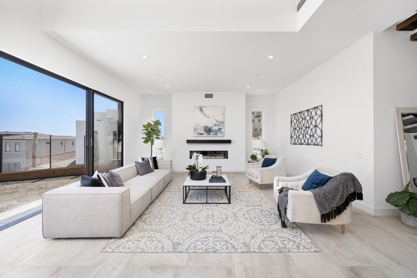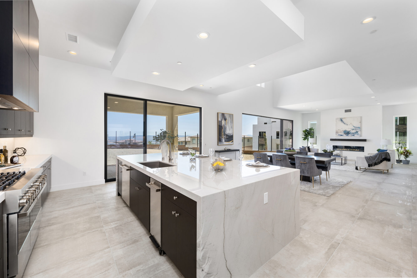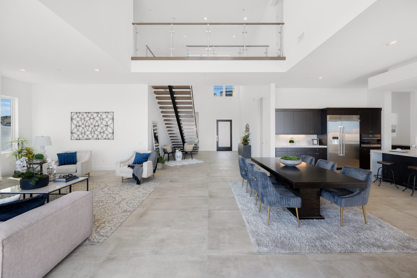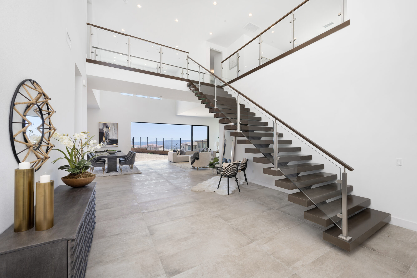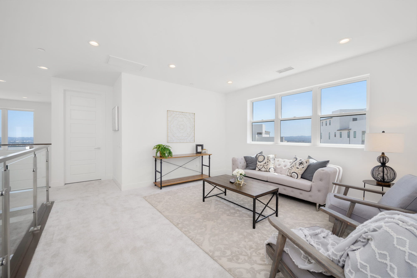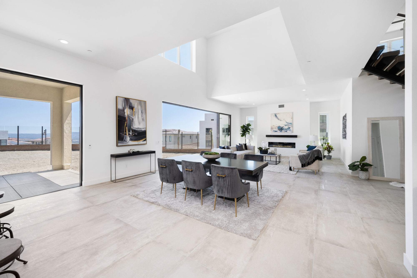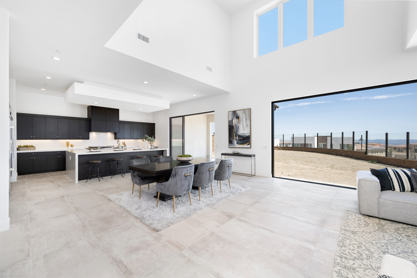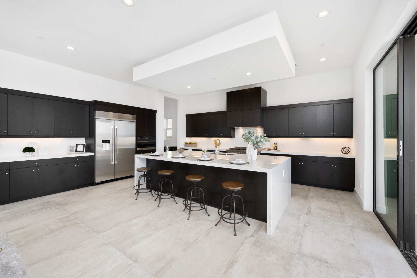Main Content
- 5 Beds
- 5.5 Baths
- 4,606 Sqft Living
- 11,167 Sqft Lot
Introducing a move-in ready new construction home situated on a corner lot behind the coveted guard gates of Westcliffe at Porter Ranch.
- 3 Car Attached Garage
- Breakfast Counter
- Central Air Conditioning
- Chef's Kitchen
- Corner Lot
- Dining Room
- Fireplace
- Floating Staircase
- Gated Community
- Glass Sliding Doors
- High Ceilings
- Laundry Room
- Living Room
- Loft
- Main Floor Ensuite Bedroom
- Office
- Open Floor Plan
- Patio
- Powder Room
- Primary Suite
- Prime Location
- Recessed Lighting
- Top-Of-The-Line Appliances
- Views
- Walk-In Closets
- Walk-In Pantry
Introducing a move-in ready new construction home situated on a corner lot behind the coveted guard gates of Westcliffe at Porter Ranch. The Vito floor plan features a grand foyer with soaring double height ceilings and a spacious open concept main living space. The state-of-the-art chef’s kitchen is equipped with top-of-the-line appliances, a massive waterfall island with breakfast bar, walk-in pantry and upgraded cabinets. The adjoining dining and living room boast a sleek modern 60" linear fireplace and 20’x9’ stacking door that opens to provide the quintessential indoor/outdoor living experience. Rounding out the main floor are an ensuite bedroom and office/den. Upstairs, the primary suite features unobstructed views of the Valley, a sizable walk-in closet and opulent bath with dual vanities, a soaking tub and luxe shower with bench seat. Central to the upstairs loft, you will find three secondary bedrooms, two of which have an ensuite bathroom, and a laundry room. Enjoy breathtaking city lights views from the backyard retreat which boasts a spacious covered patio, perfect for al fresco dining. First rate amenities include a stunning floating staircase, high ceilings, upgraded flooring and bespoke designer finishes throughout. Located near award-winning schools, premier shopping/dining and easy access to the 118 freeway.



